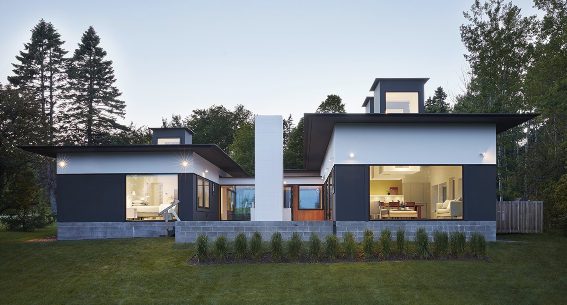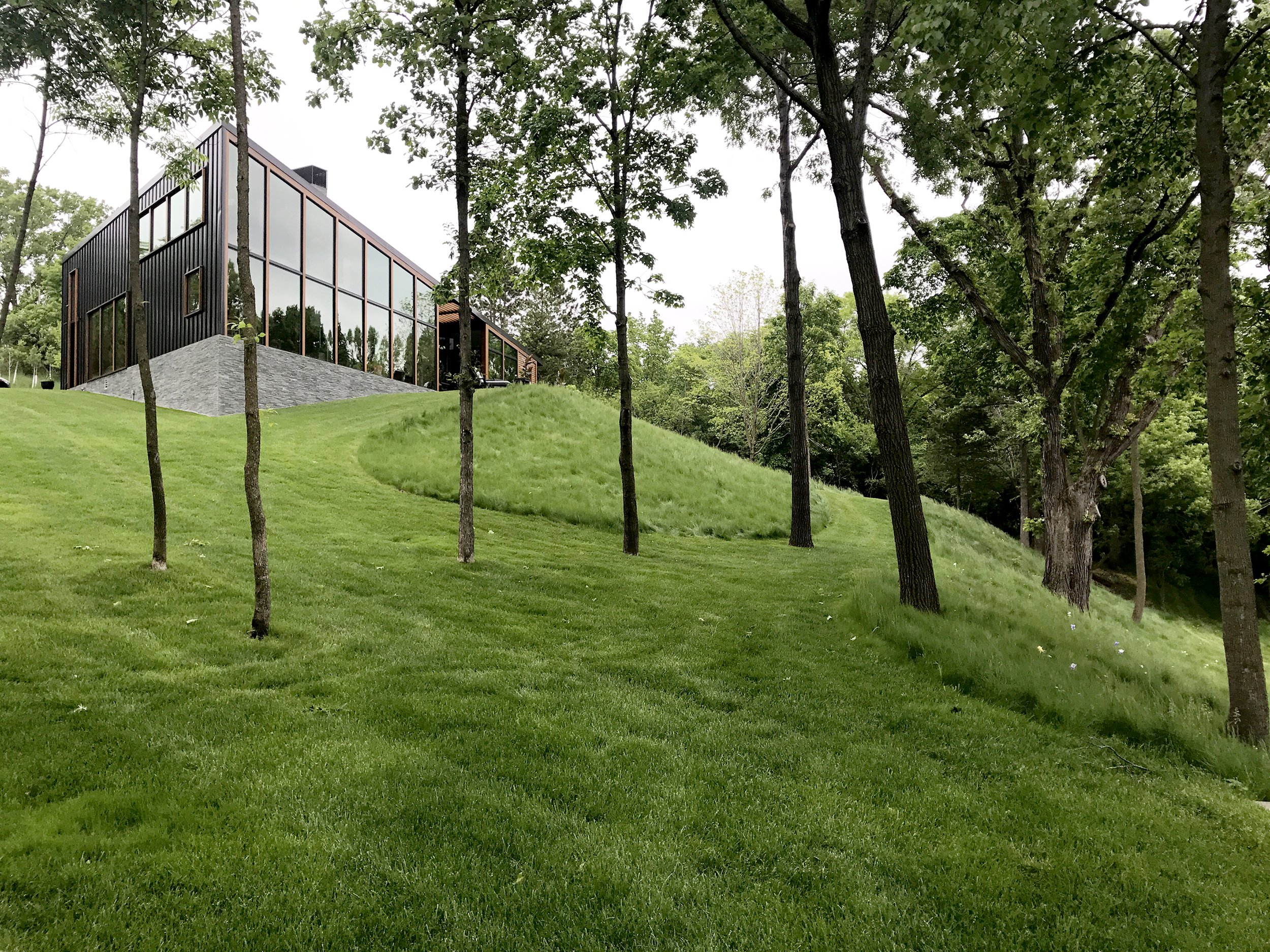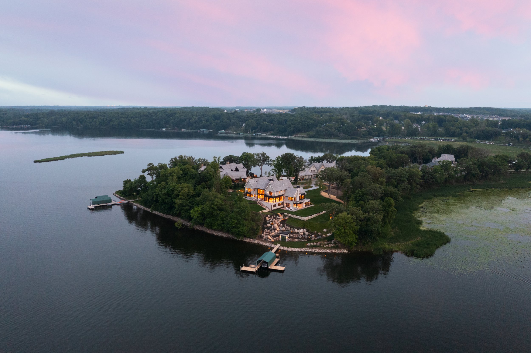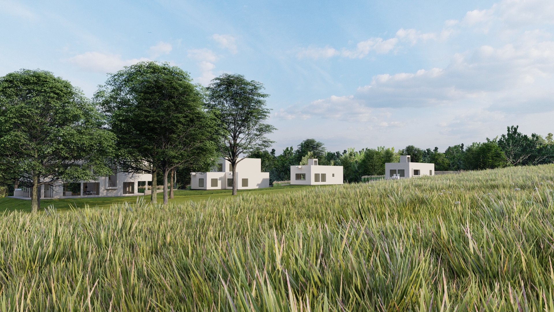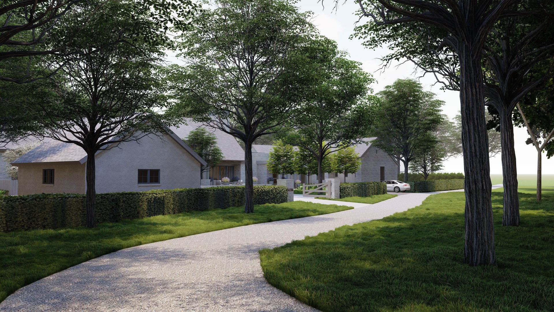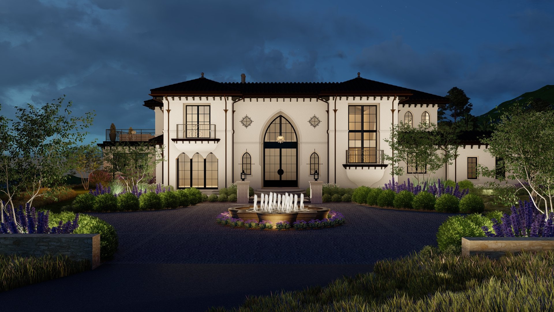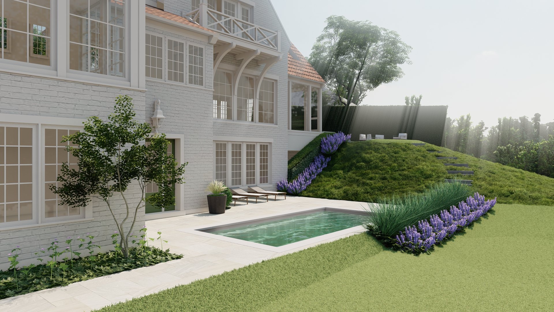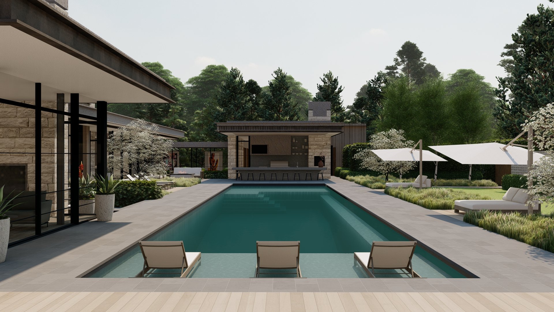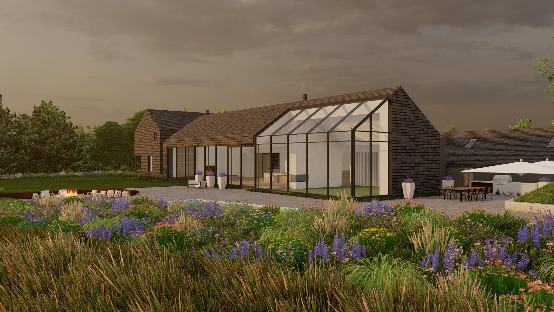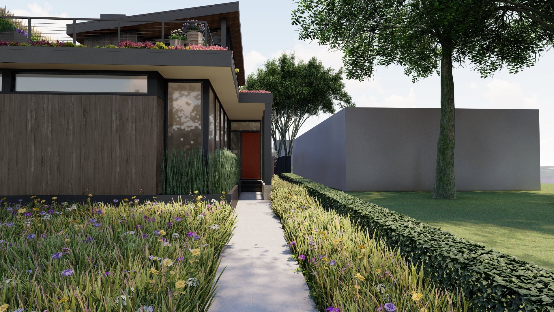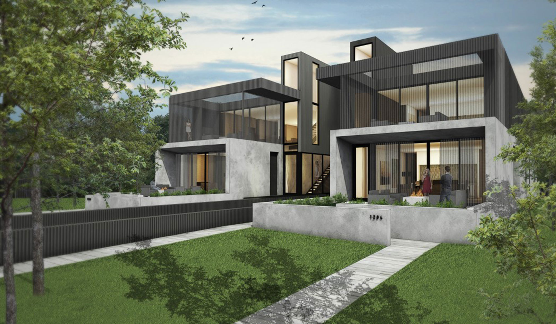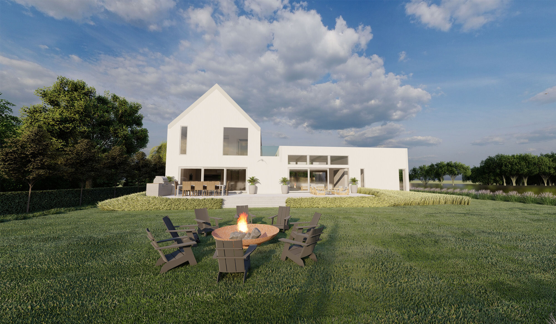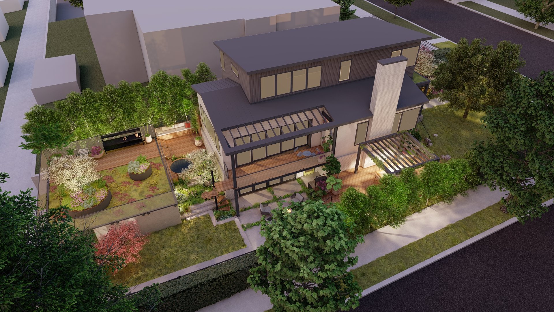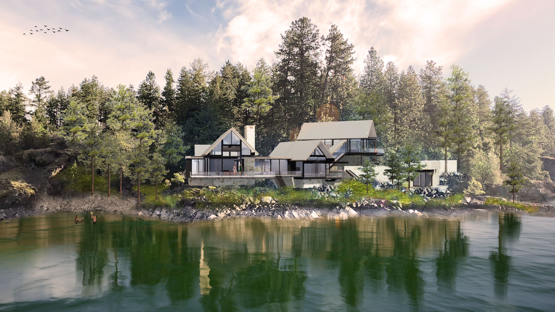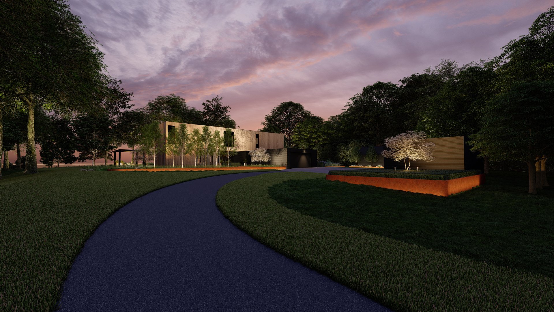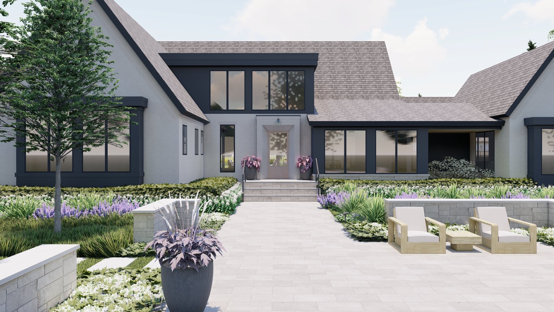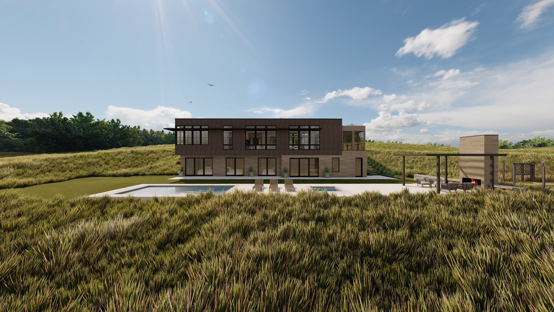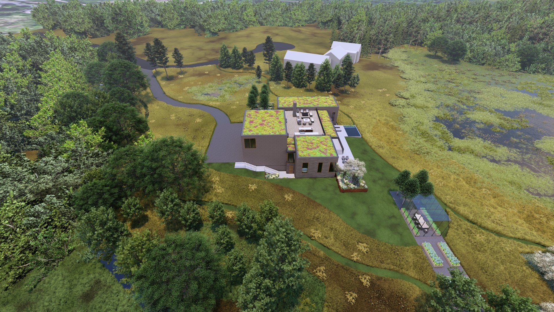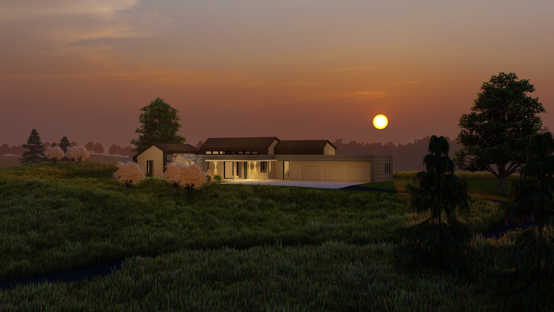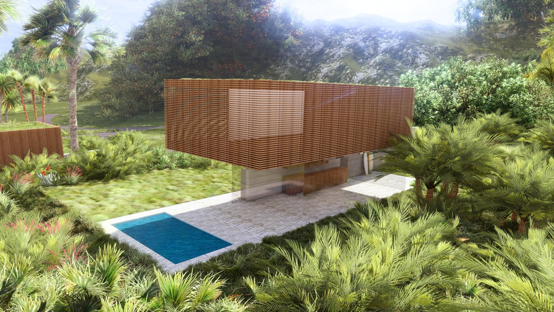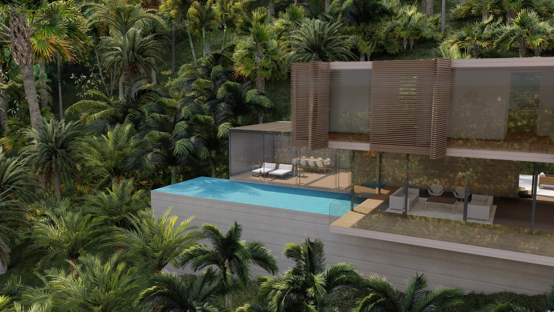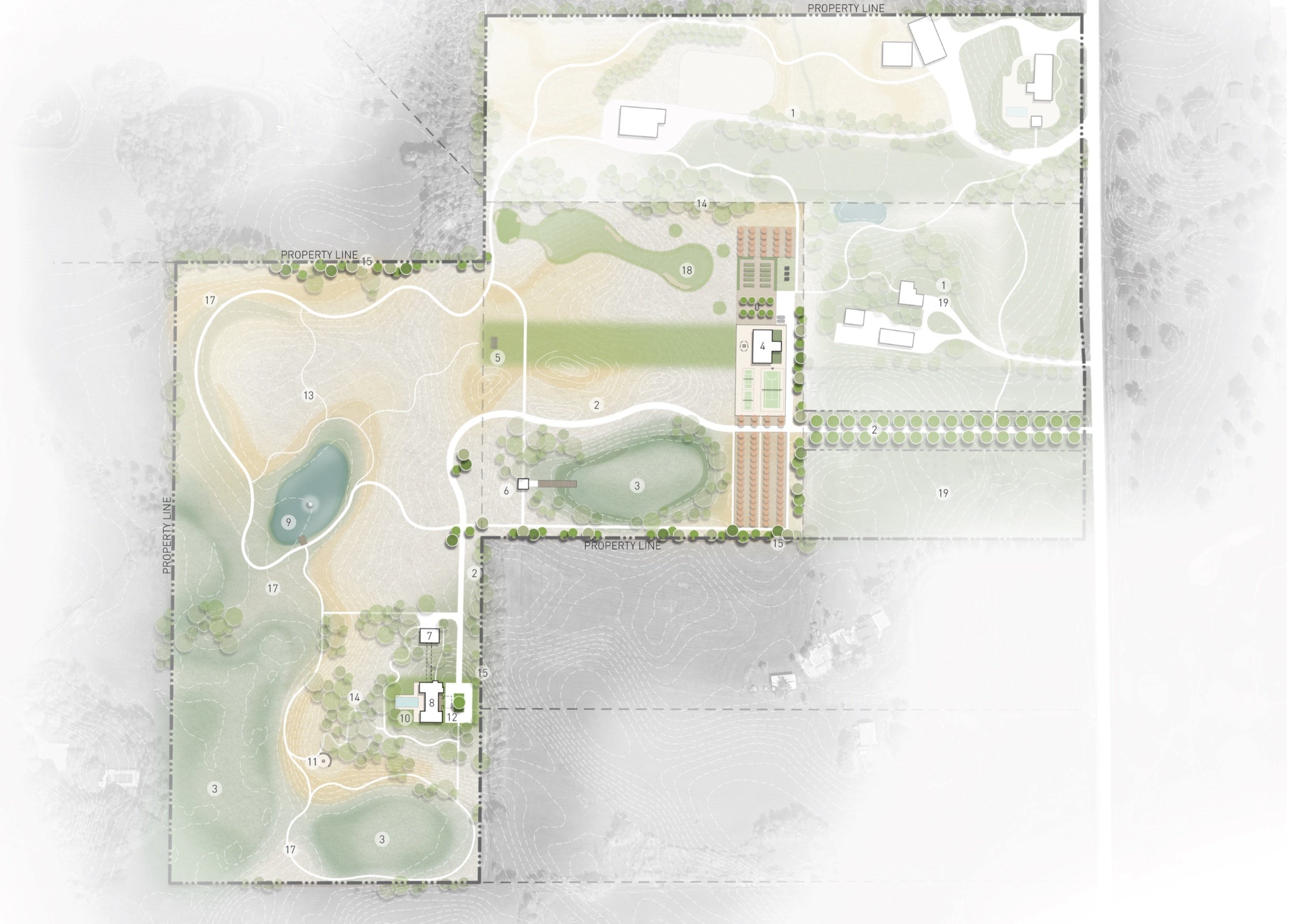RESIDENTIAL
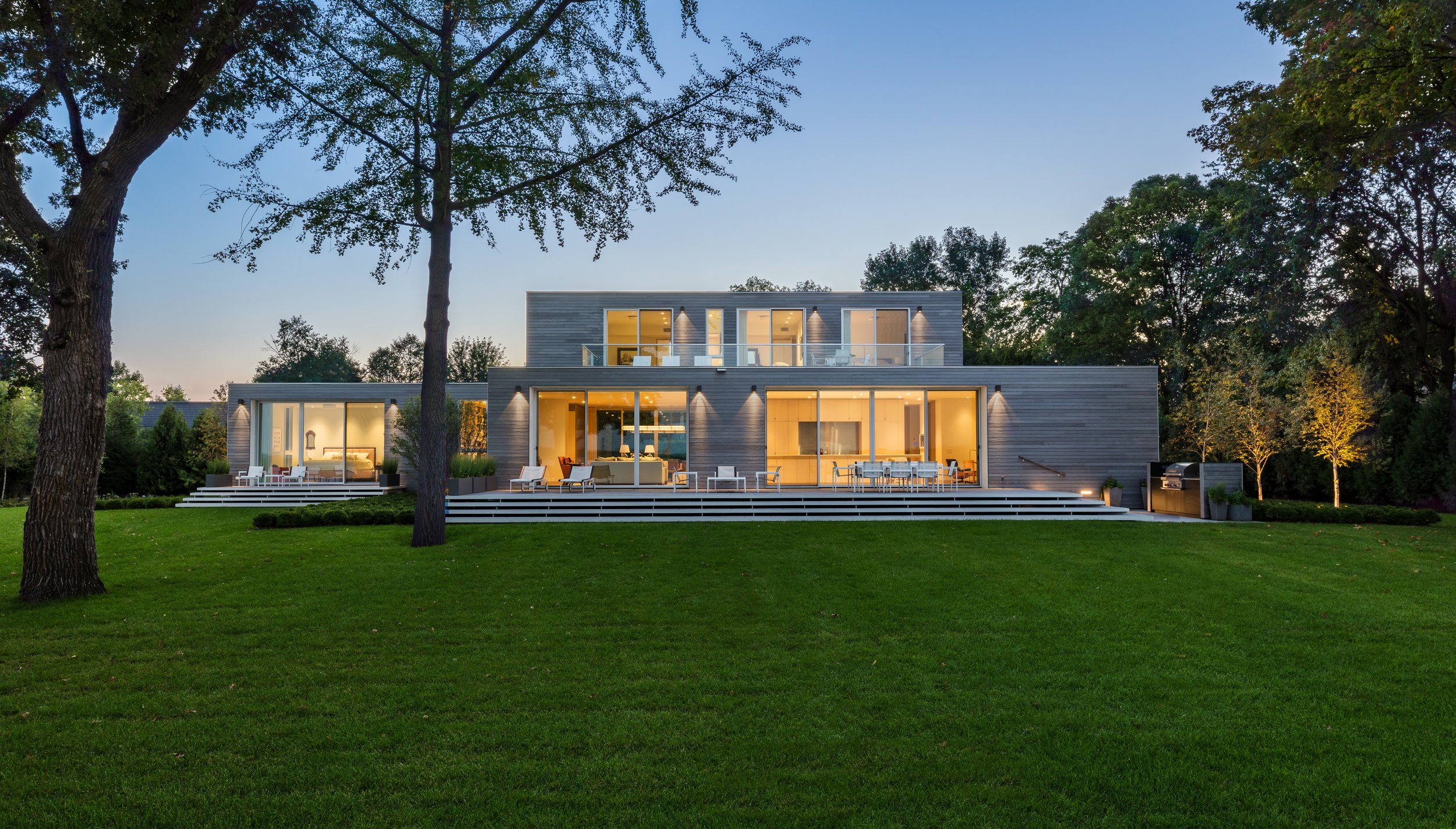
Inspired by their love of sailing and the traditional lake homes on Lake Minnetonka, the residents of this Browns Bay home sought to blend clean modern aesthetics with the traditional lake home experience of the area. The flexible design allows large and small gatherings to enjoy the landscape from open living spaces and the material qualities of the site encourage the natural beauty of the lake to shine.
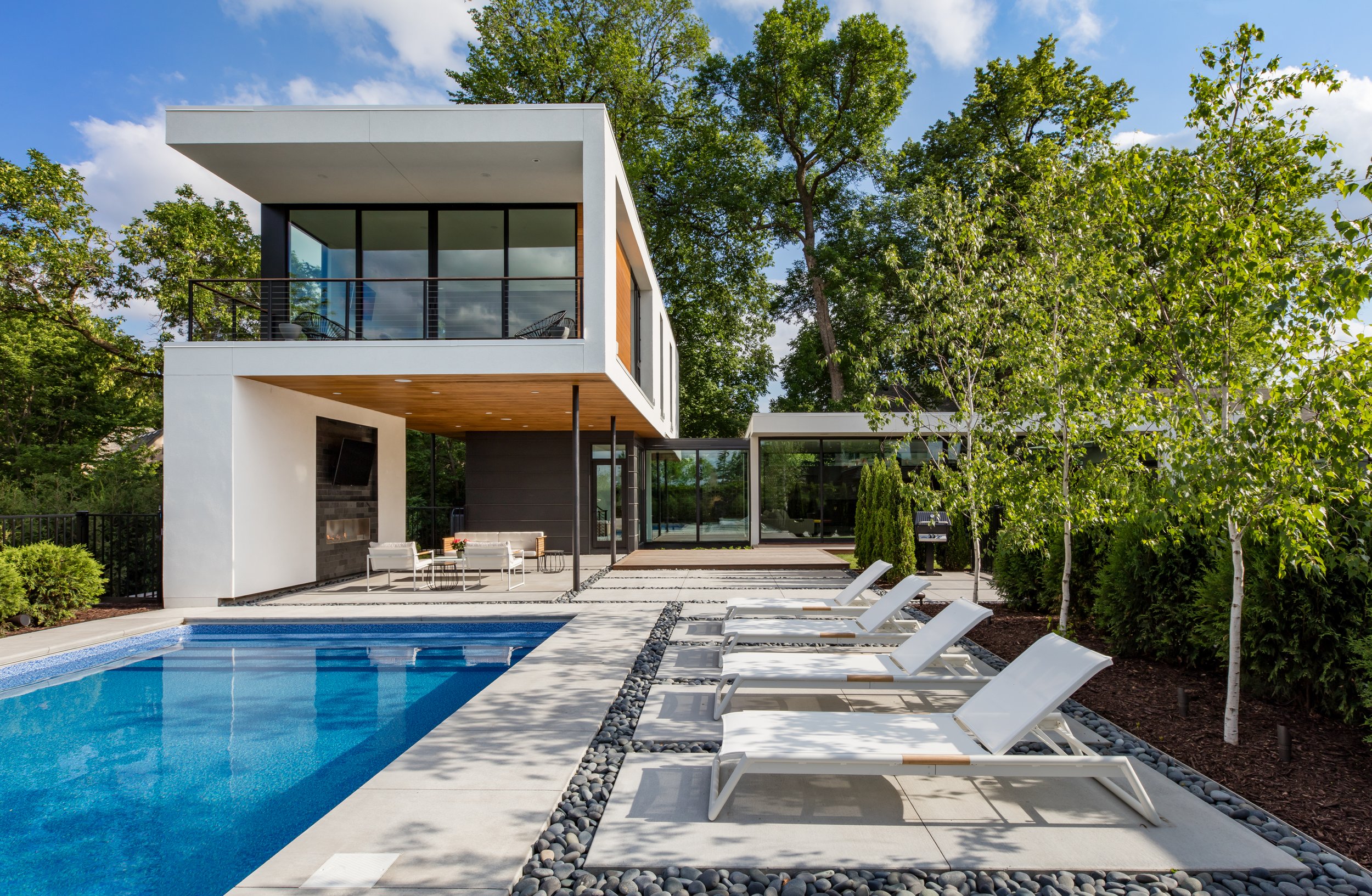
Situated on a rise overlooking Bde Maka Ska, this modern home was scripted to fit an underutilized lot and designed to maximize views of the lake and the downtown skyline beyond. In response to the deep irregular urban lot, the house is set back from the street with three pavilions interconnected by a series of garden spaces and courtyards.
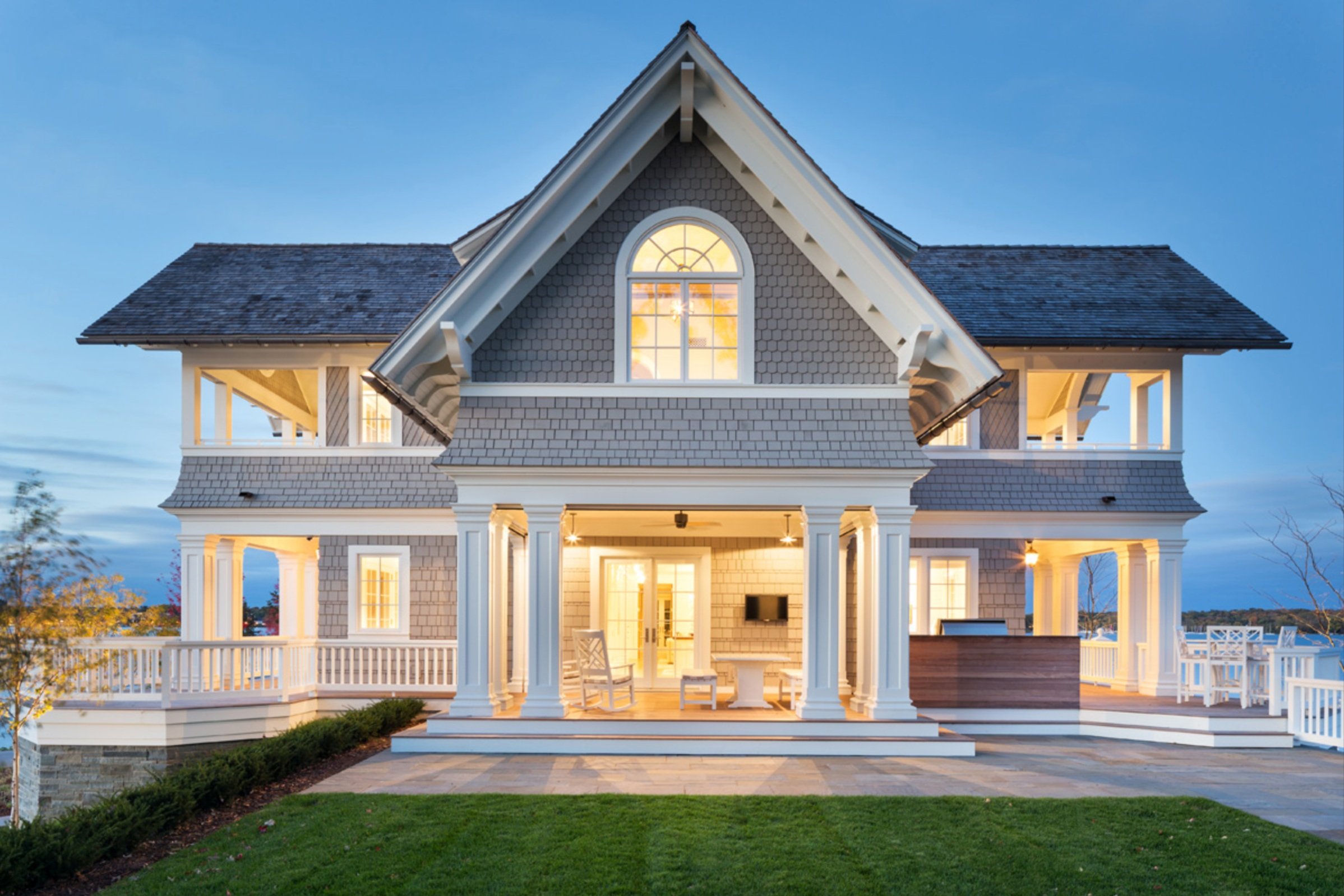
Rigorous research into the history of the site, analysis of existing conditions, and an inventory of the property’s historic mature trees and cedar groves guided the overall design of this classic lakeside home. The result is a property where the site and structures are fully integrated to create a pleasing summer retreat that rests effortlessly on the shores of the lake and promotes relaxation, recreation, and fun for modern lakeside living.
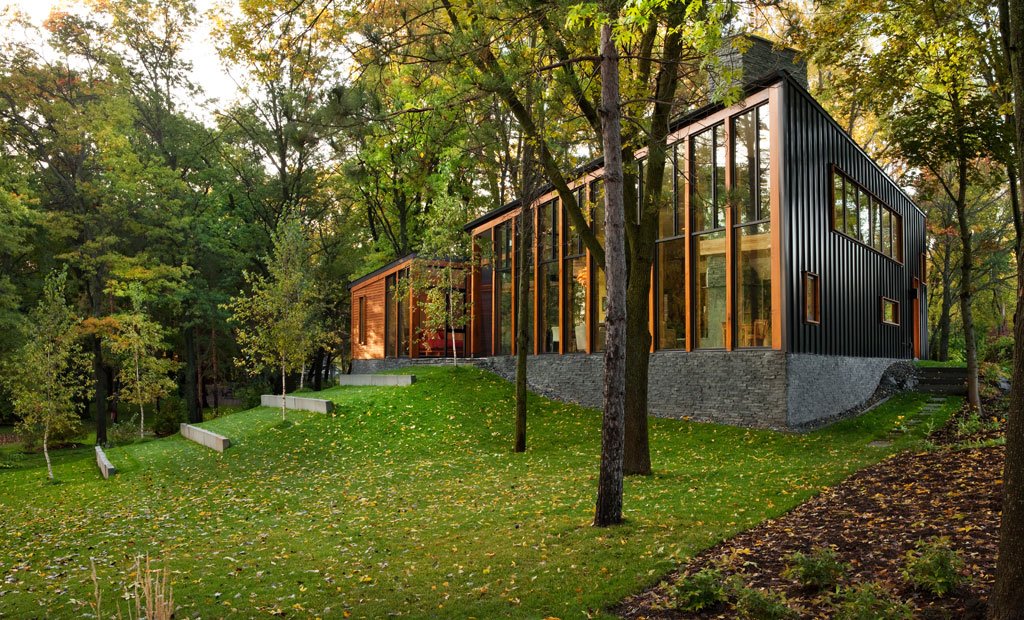
Located on a narrow, wooded, pie-shaped lakefront site, this young family sought to develop outdoor play and garden spaces to their home while integrating scenic views of the lake. The concept organized public and private spaces into two separate wood-clad forms connected by a glass-enclosed breezeway and screen porch. The breezeway becomes an open access between the car court and lakeside yard, allowing for the flow of air and activity through the center of the house toward the lake.

Translated from Italian, ‘Il Nostro Sogno’ means ‘Our Dream.’ The clients sought to marry classic Italian style with modern Hollywood glam throughout the project. The landscape design for the house was modeled after the famous Parker Hotel in Palm Springs, California, a favorite travel destination and site of their wedding ceremonies.
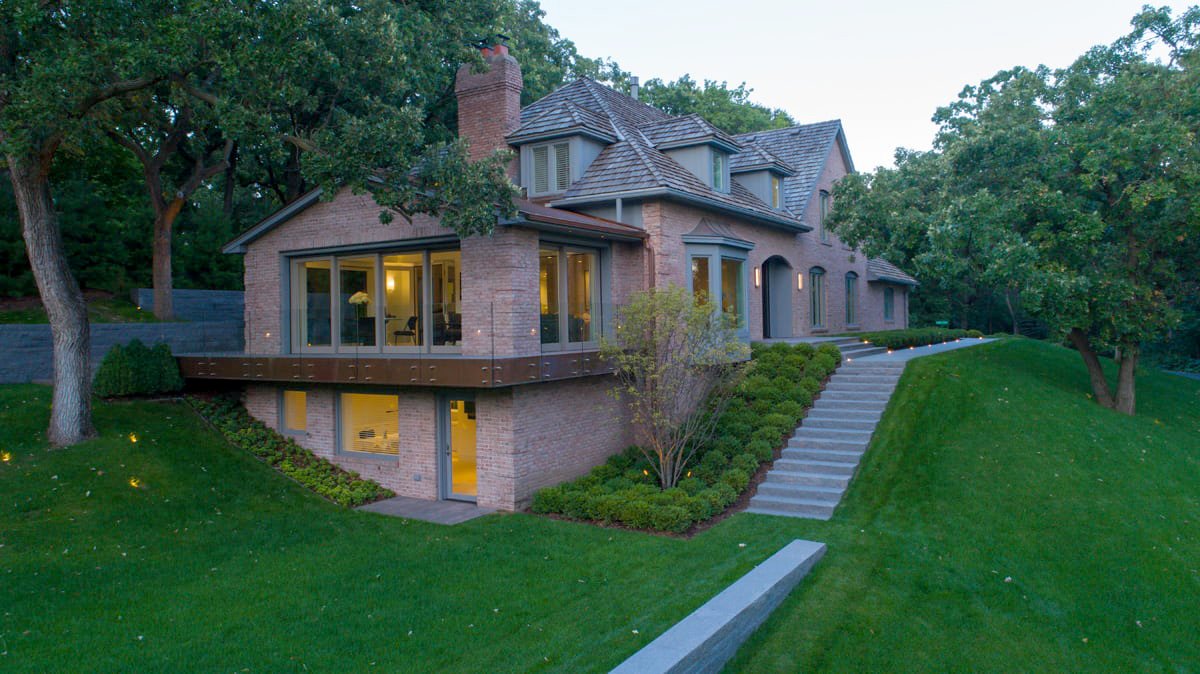
Nested in a quiet, wooded, Minneapolis suburban neighborhood, the Kerry Road Residence melds modern detailing with traditional elements while connecting the existing house and new additions to the steep hillside lot. Due to health and accessibility issues, the clients were faced with the difficult decision to either move to a more accessible home or remodel their existing home. Originally built as a custom home in the early 1980s for their young family and having a fondness for the home and surrounding neighborhood, the clients sought to redesign this home and give new meaning to the term ‘forever home.’
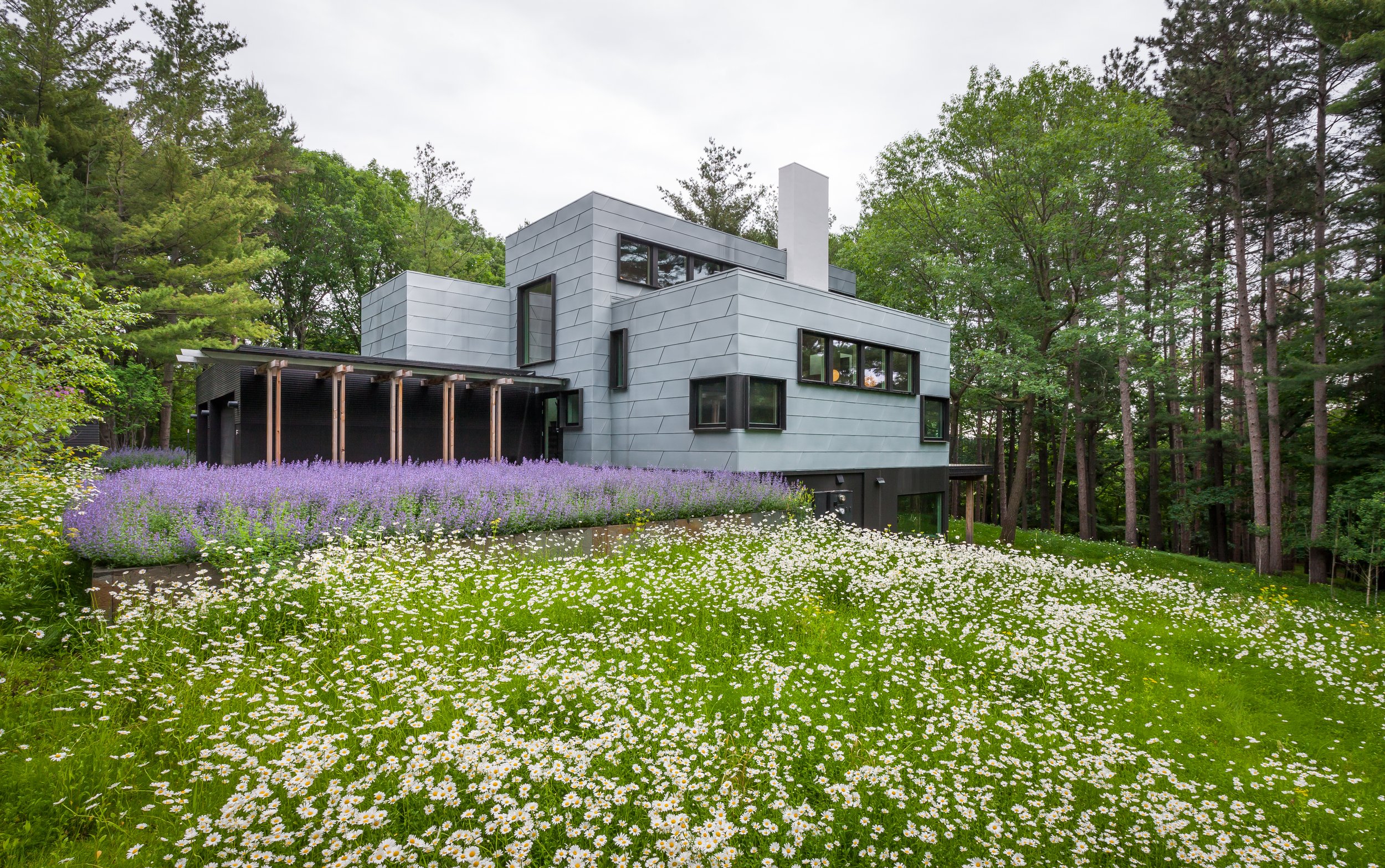
Situated in a tall pine forest overlooking the historic St. Croix River Valley, the architecture and landscape worked to seamlessly blend together, merging the inside of a new residential home with the exterior landscape and panoramic views beyond. The masterplan design sought to merge the existng landscape infrastructure with the proposed new house and landscape. The landscape unifies the two parcels and structures through a series of interventions using grading, materiality and landscape to seamlessly connect the two properties as one.
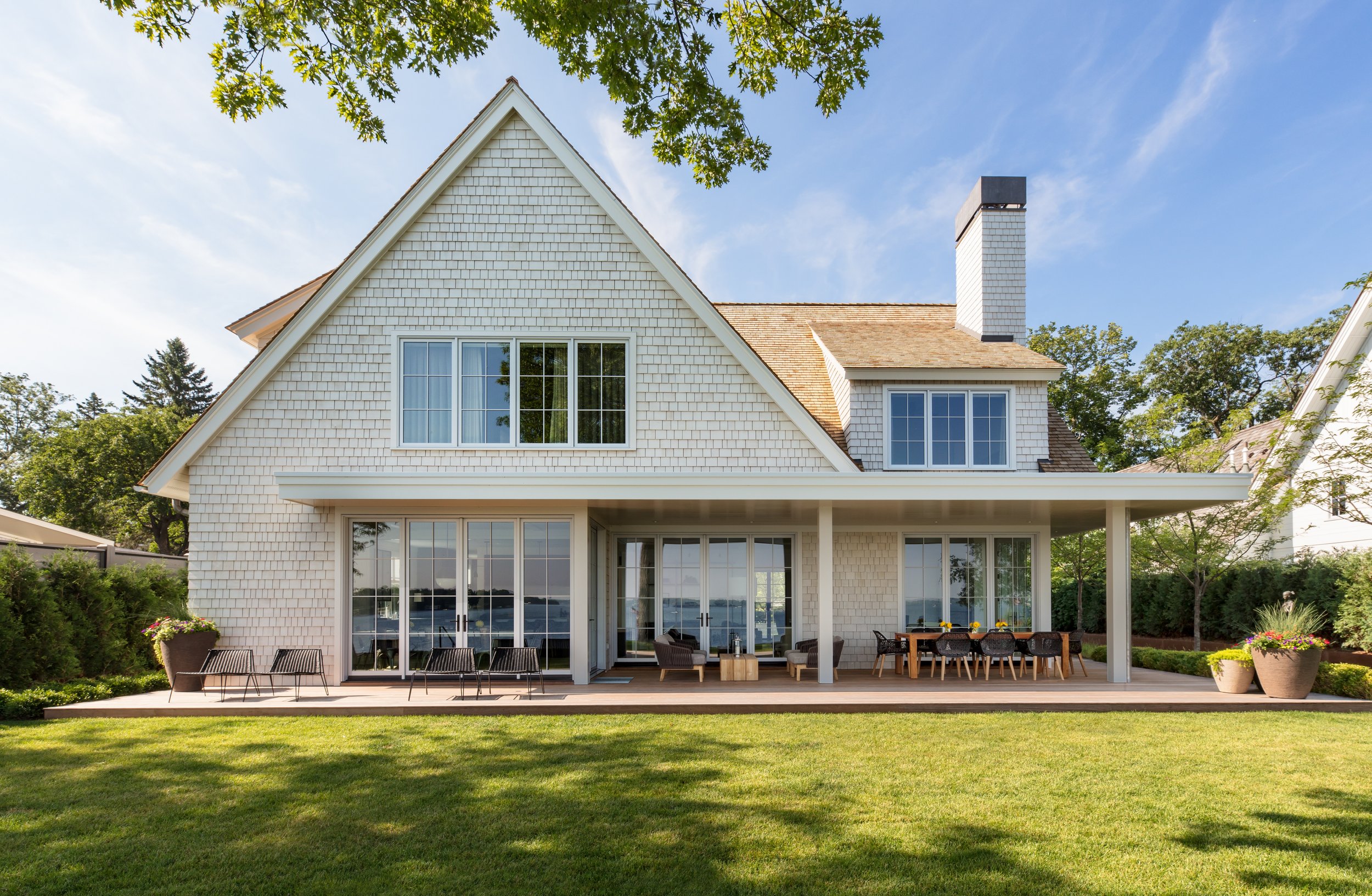
The Lakeview Residence reinterprets the classic lake home design in a contemporary way. The landscape that was created captures the aesthetic of lakeside living through careful integration of the refined lakeside home into the existing landscape. The house was placed into the slope of the wooded lot allowing for privacy from the street while connecting it to the lake and framing scenic views beyond.
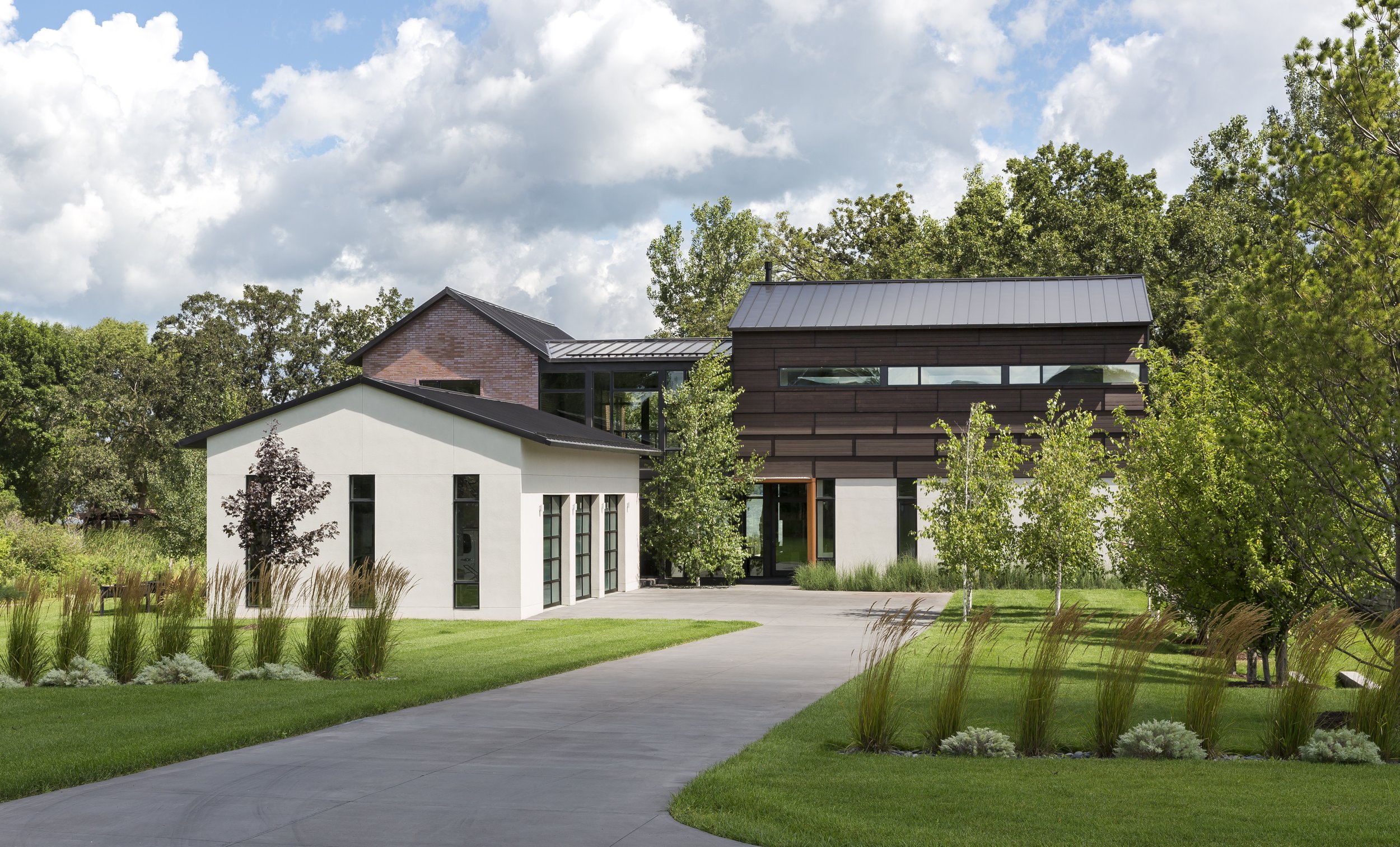
Located near a series of heritage oak trees adjacent to the shoreline, the house and terrace areas are organized as a bold sculptural response to the lake, trees, and landforms of the site. Originally considered an unbuildable lot, the design for this lake retreat sought to elevate the property and create a large front lawn and play area on the street side while preserving the existing oak knolls on the lakeside.
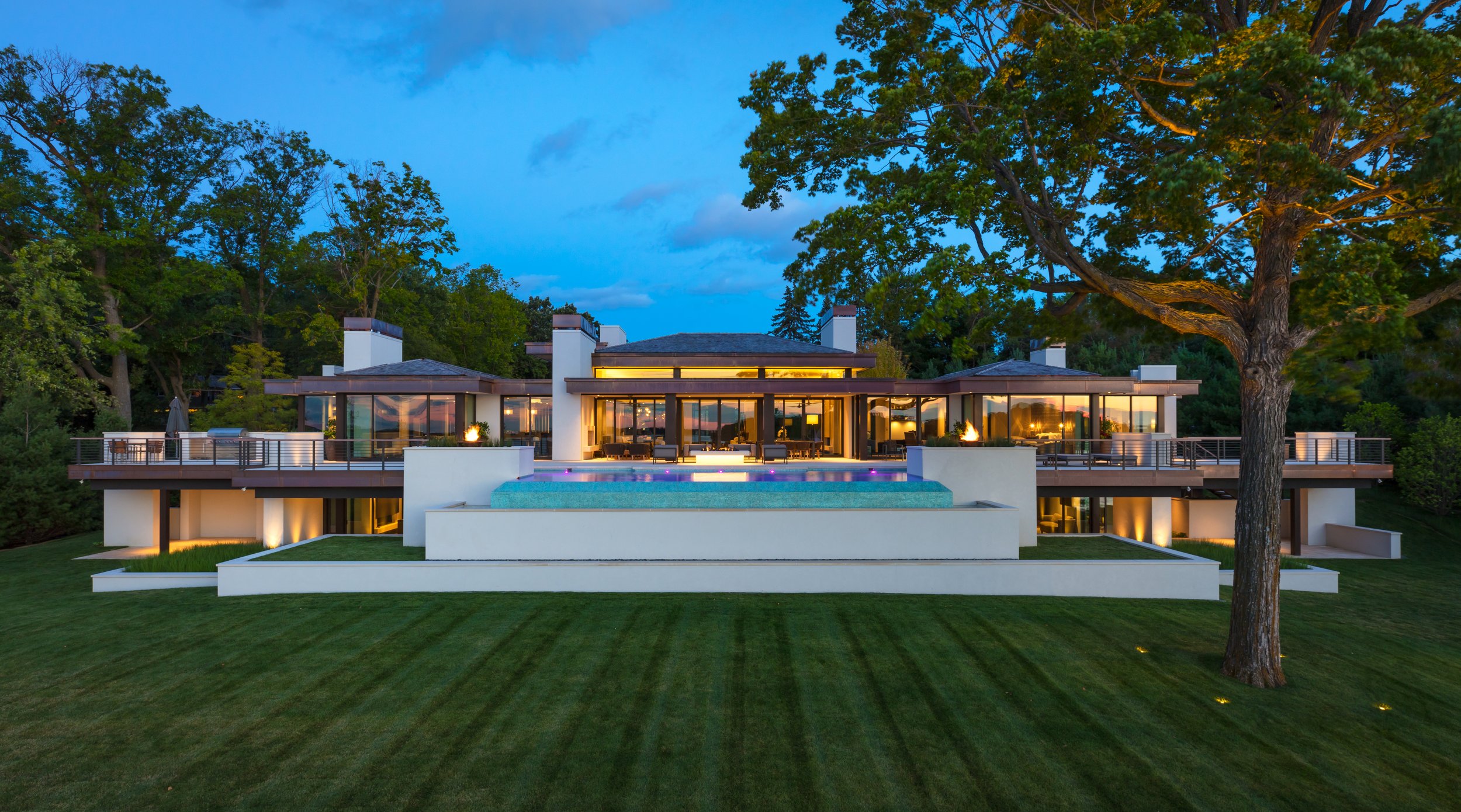
Situated on a rolling site overlooking Lake Minnetonka, the Liden Road Residence was sited to take advantage of expansive views of Lower Lake Minnetonka, Big Island, and Downtown Wayzata beyond, while also respecting the natural characteristics of the property. Architecture and landscaping were positioned on the site to frame views of the lake while directing the visitor through a series of terraced spaces as the site slopes towards the lake.

Seeking to restore, augment and preserve the site’s natural functions and amenities, the clients insisted on maintaining a light touch to the landscape. The guiding principle for the project team was to quietly integrate the home into its surroundings. Taking this into account, design challenges included maximizing tree preservation, minimizing site disturbance, minimizing impervious surfaces, managing invasive plant species, and meeting watershed runoff requirements and bluff line restrictions. The composition and siting of the house were meant to capture natural sunlight and picturesque views, while simultaneously limiting site disturbance.
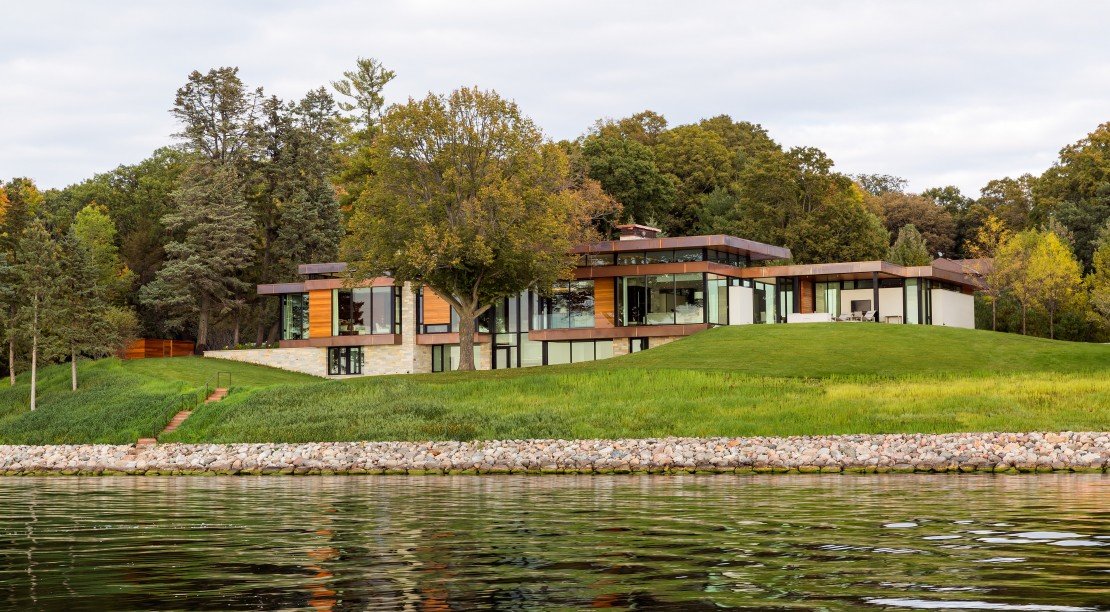
The site, which rests on the eastern shoreline of Lake Minnetonka, boasts panoramic views of the lake, patches of mixed hardwood forest, and a naturally restored shoreline. The landscape and site strategy reinforced the overall site identity, bringing the experience of living on the lake into the house.
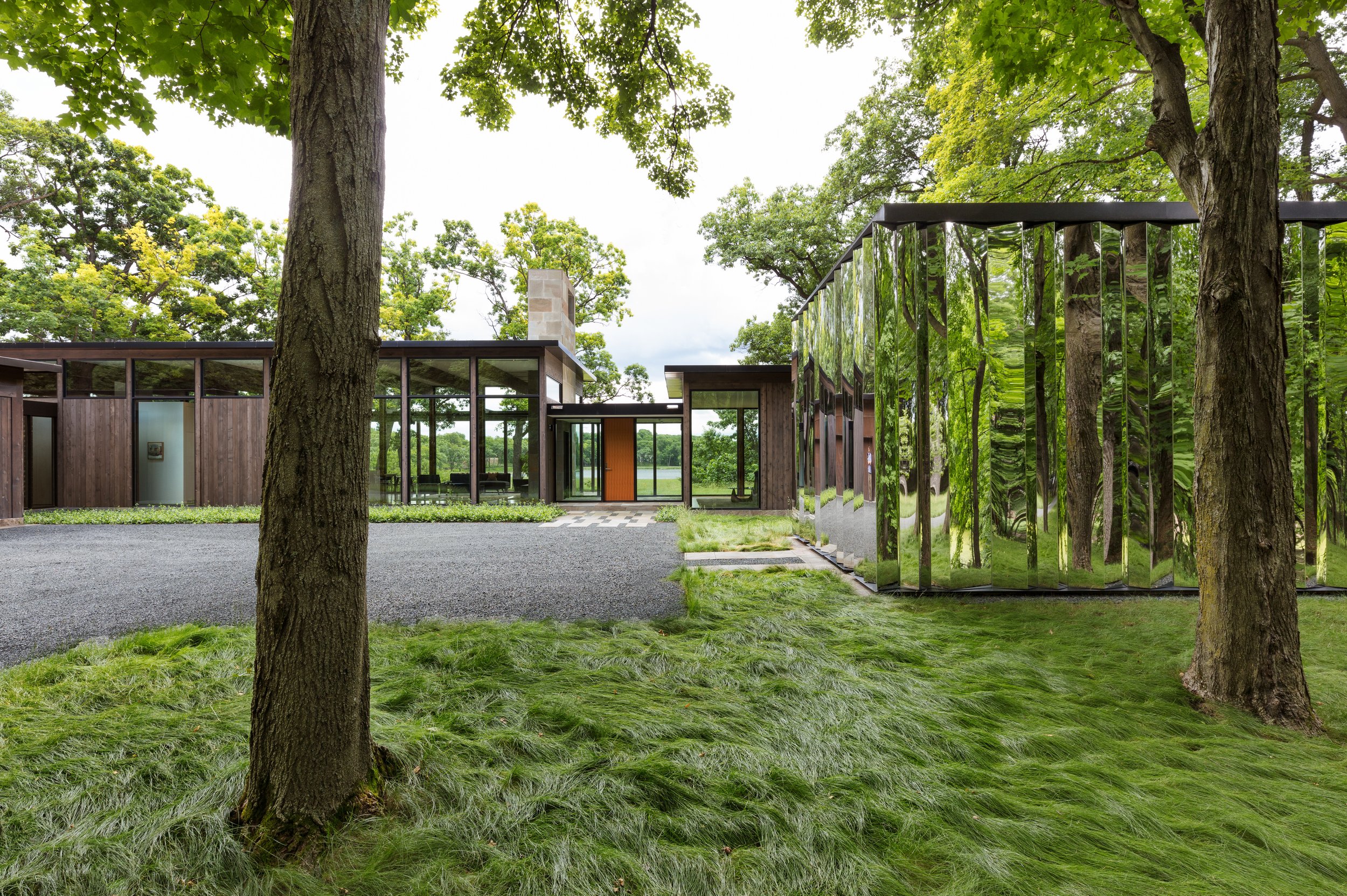
Seeking to restore, augment, and preserve the site’s natural functions and amenities, the clients insisted on maintaining a light touch to the landscape. The guiding principle for the project team was to quietly integrate the home into its surroundings. Taking this into account, design challenges included maximizing tree preservation, minimizing site disturbance, minimizing impervious surfaces, managing invasive plant species, and meeting watershed runoff requirements.
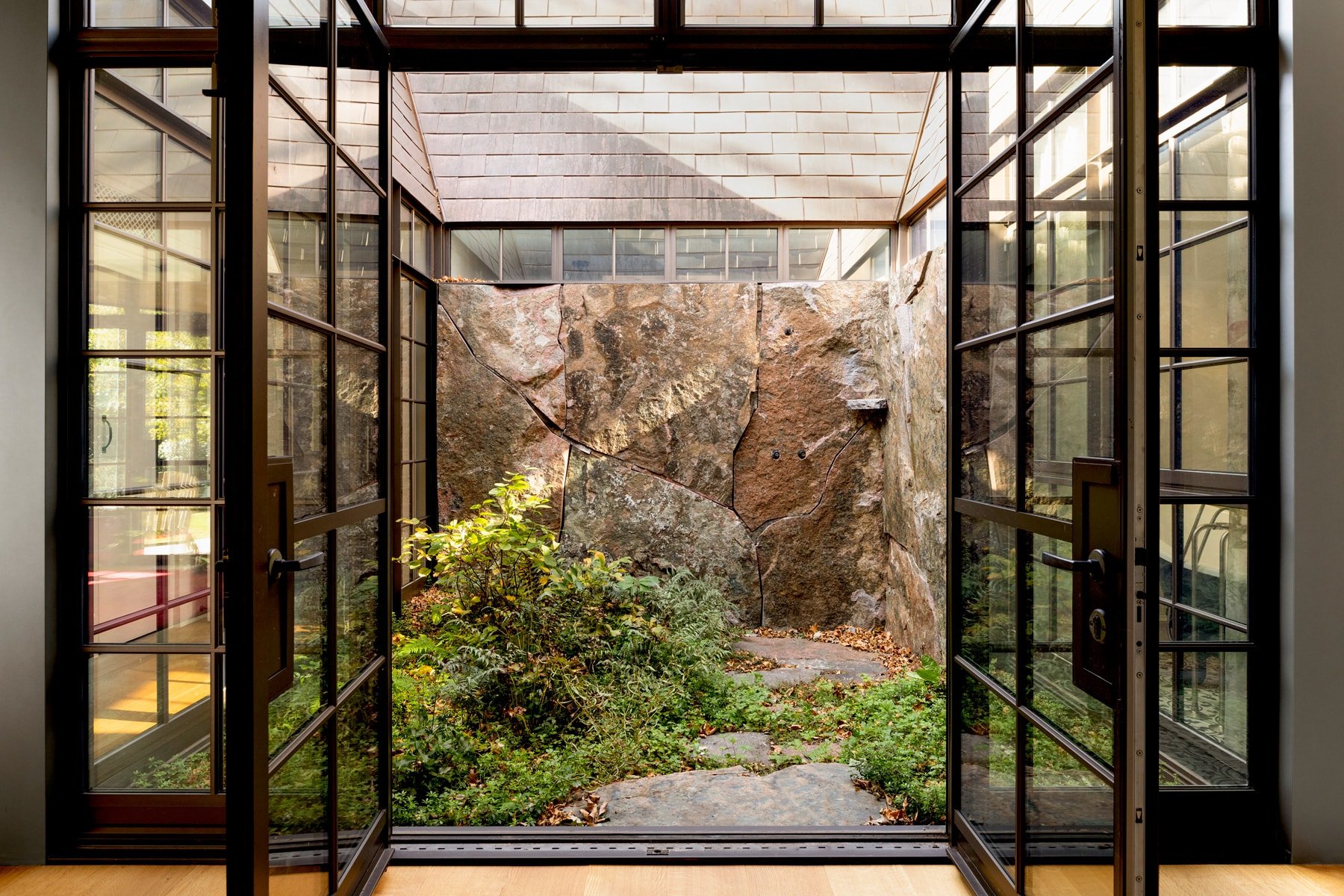
The Woodwinds Residence courtyard encapsulates the “up north” Minnesota feeling through the incorporation of three emblematic elements: stone, water, and forest. The centerpiece is the innovative use of large seam face slabs of granite that formulate two walls of the courtyard. The stone is not only local to the project but is usually considered a by-product of quarry operations.

