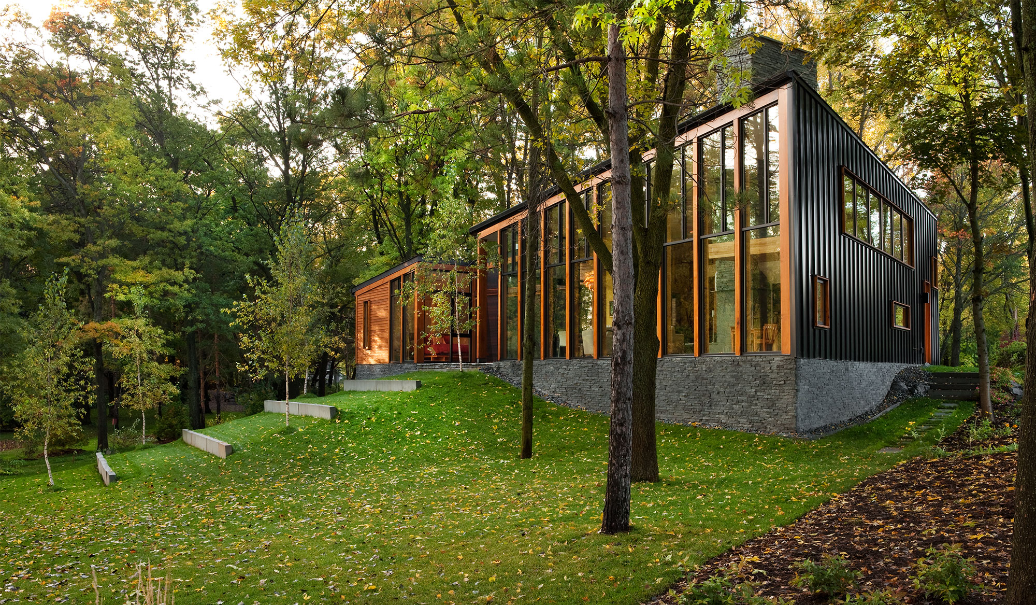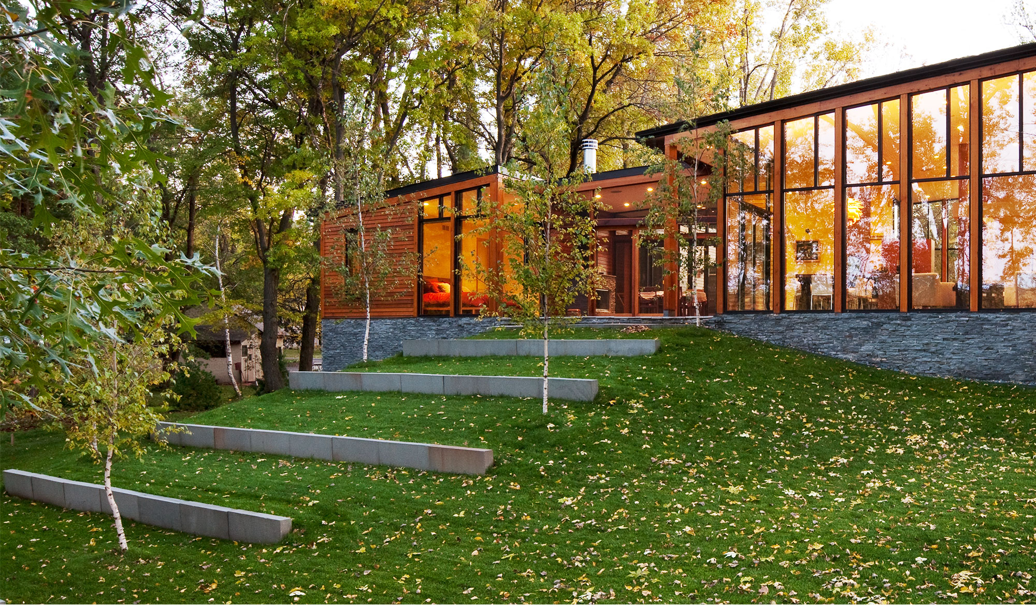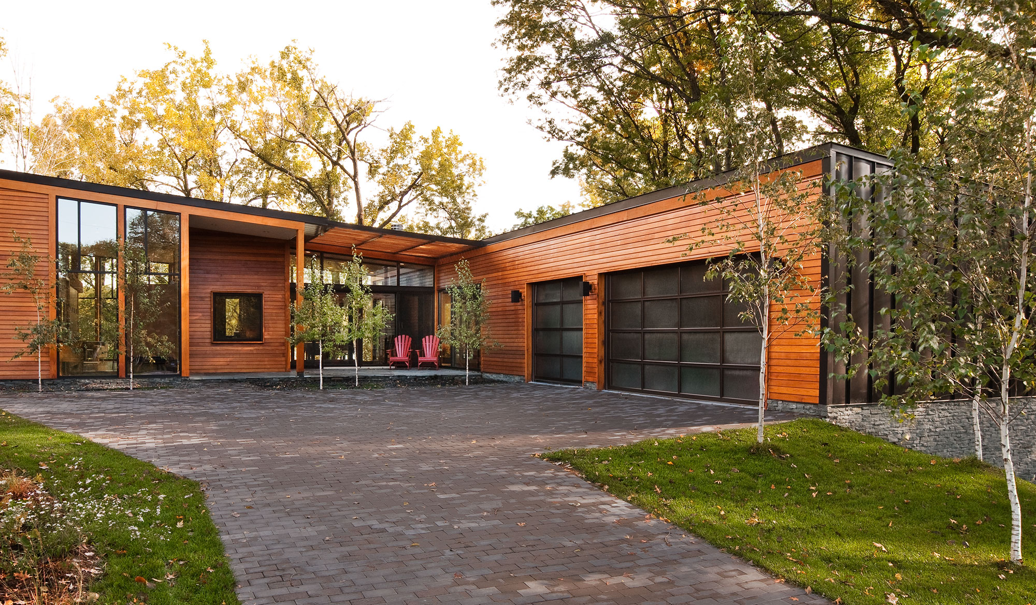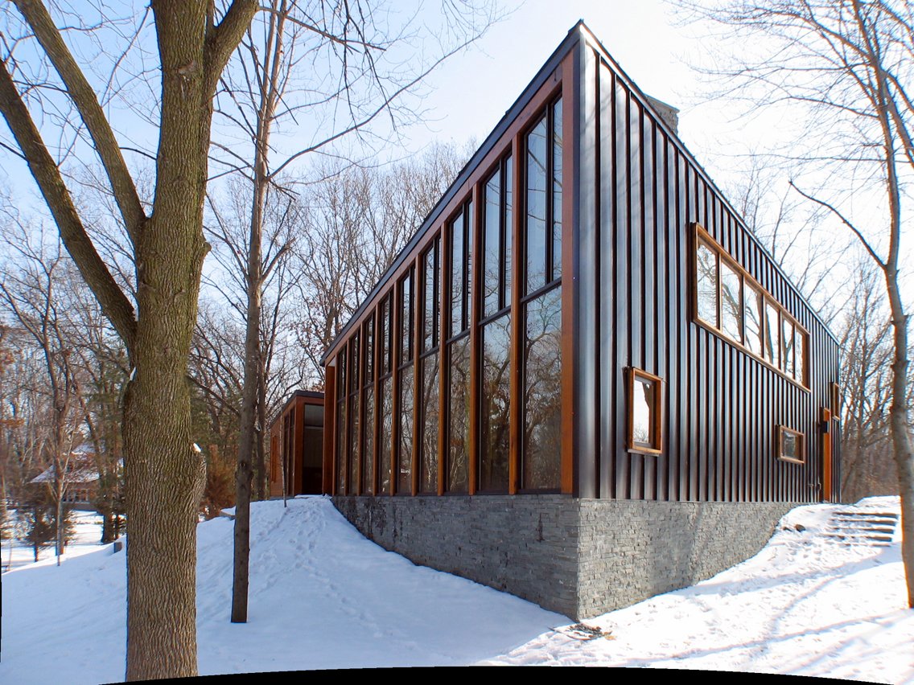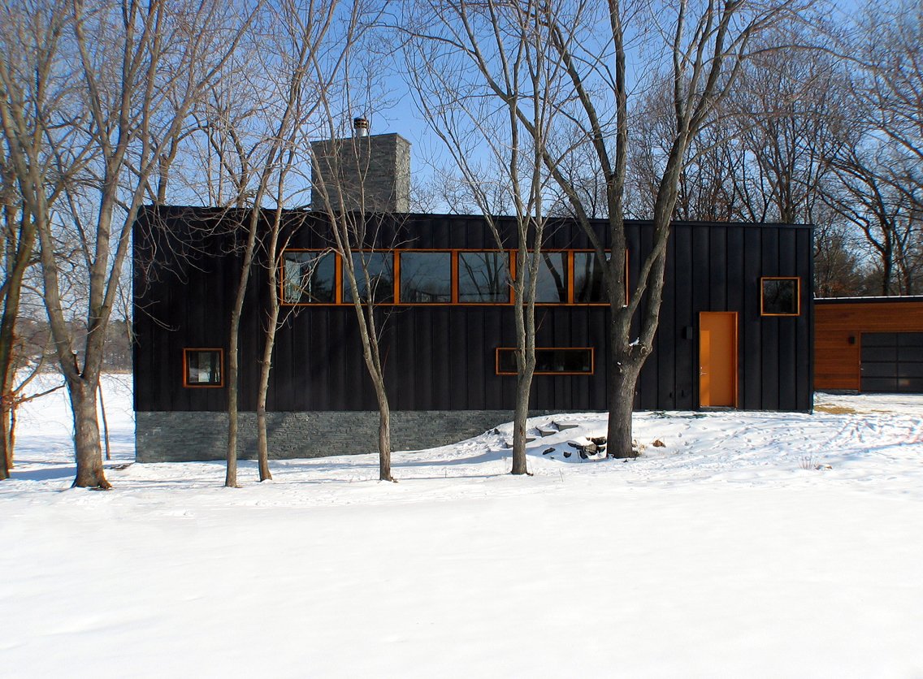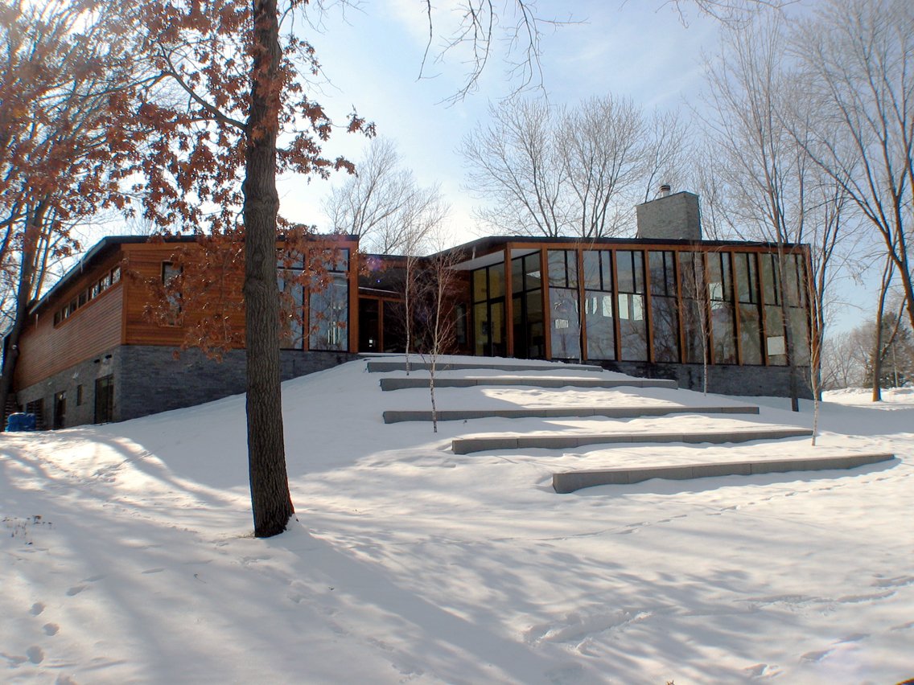Dalseth Residence
Apple Valley, MN
2010
ALTUS Architecture + Design
Travis Van Liere Studio
Streeter Custom Builder
Paul Crosby Photography
Located on a narrow, wooded, pie-shaped lakefront site, this young family sought to develop outdoor play and garden spaces to their home while integrating scenic views of the lake. The concept organized public and private spaces into two separate wood-clad forms connected by a glass enclosed breezeway and screen porch. The breezeway becomes an open access between the car court and lakeside yard, allowing for the flow of air and activity through the center of the house toward the lake.
The connection between indoor and outdoor spaces is reinforced by continuous bluestone paving that links the front and back spaces. The wood-clad wings of the house sit on a bluestone outcropping that extends the over natural entry grade and grounds the house. A series of bluestone monolithic steps extend from the lakeside terrace toward the shore. Lawn areas are adjacent to the main structure. Edges of the site become more native in context and naturally blend into the neighboring wooded properties.

