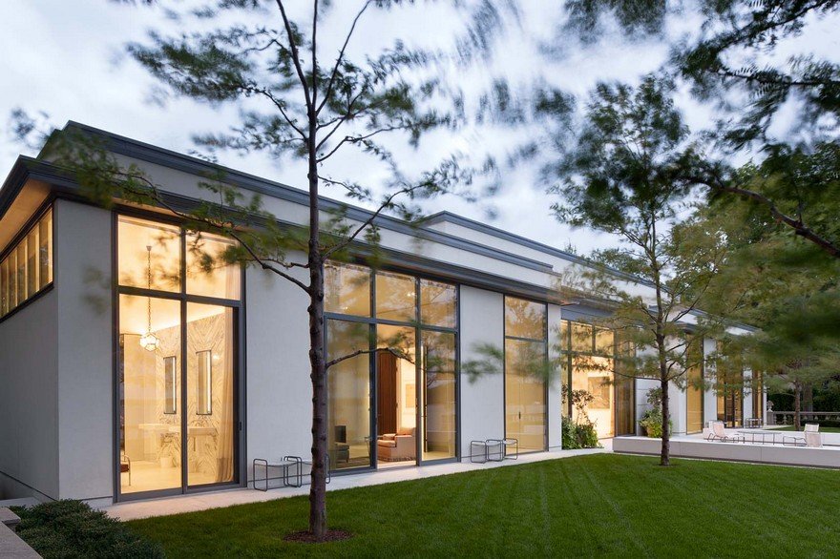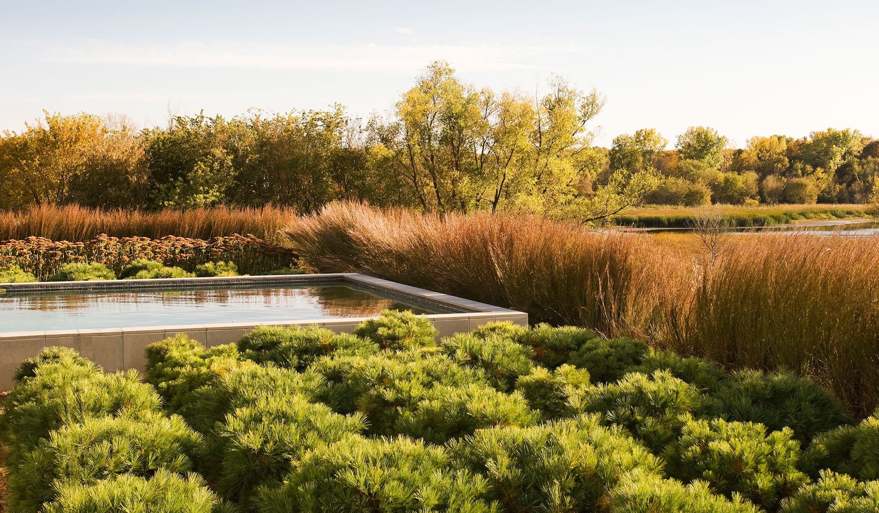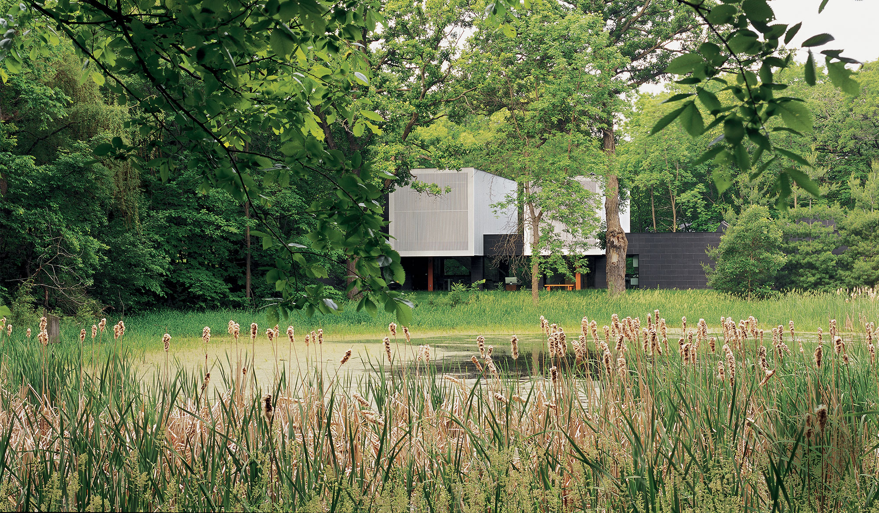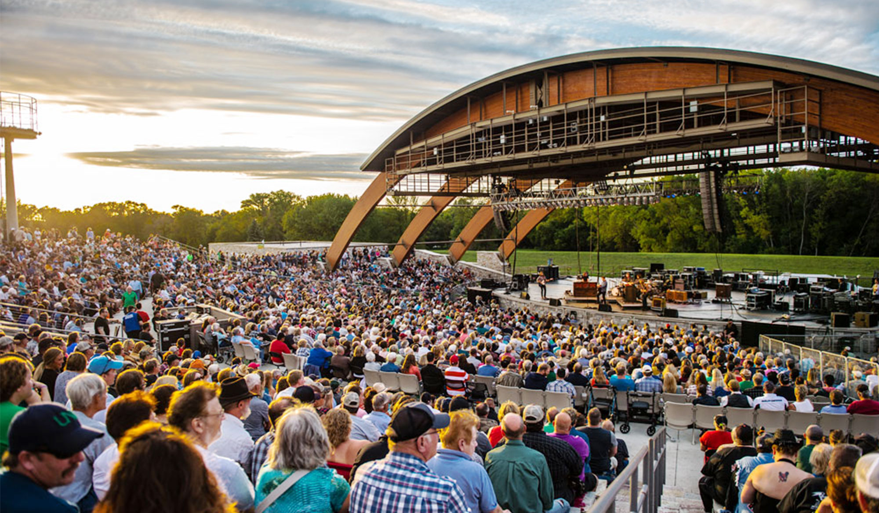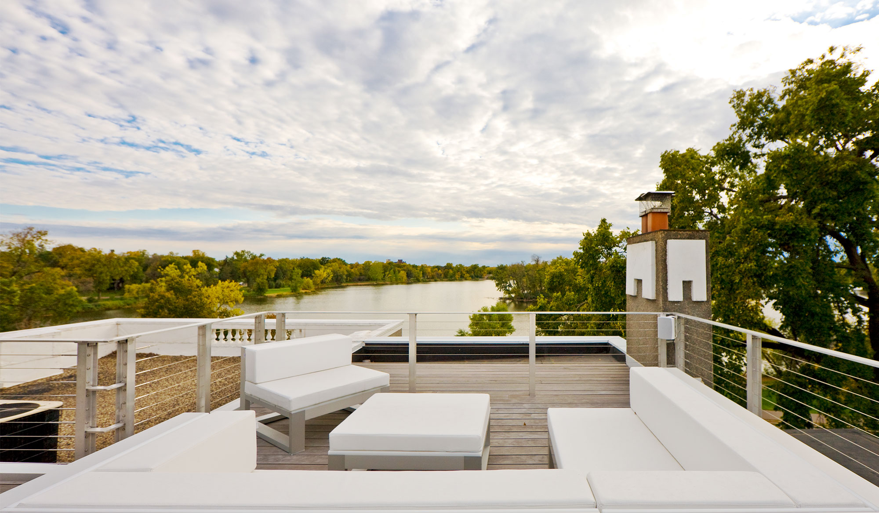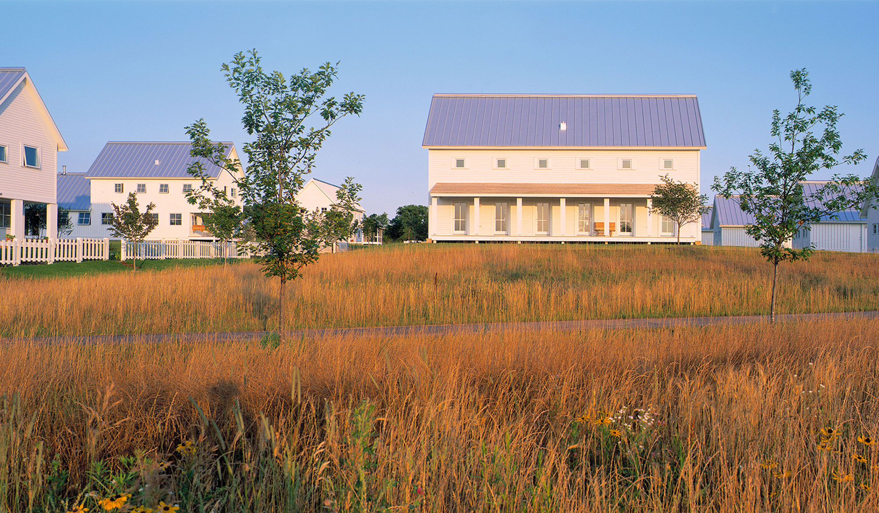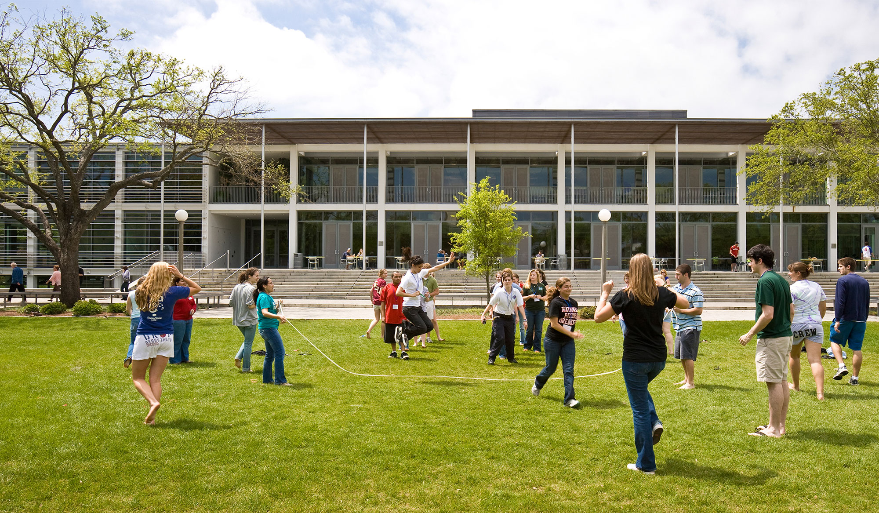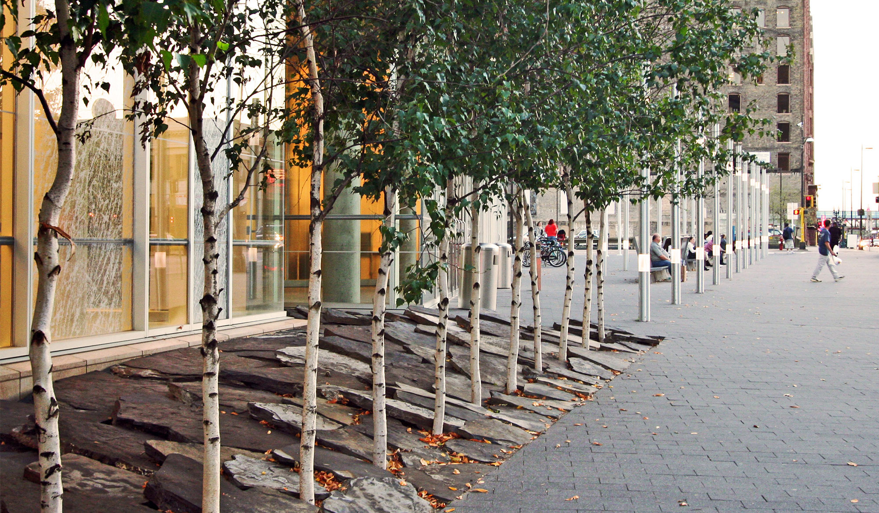previous work
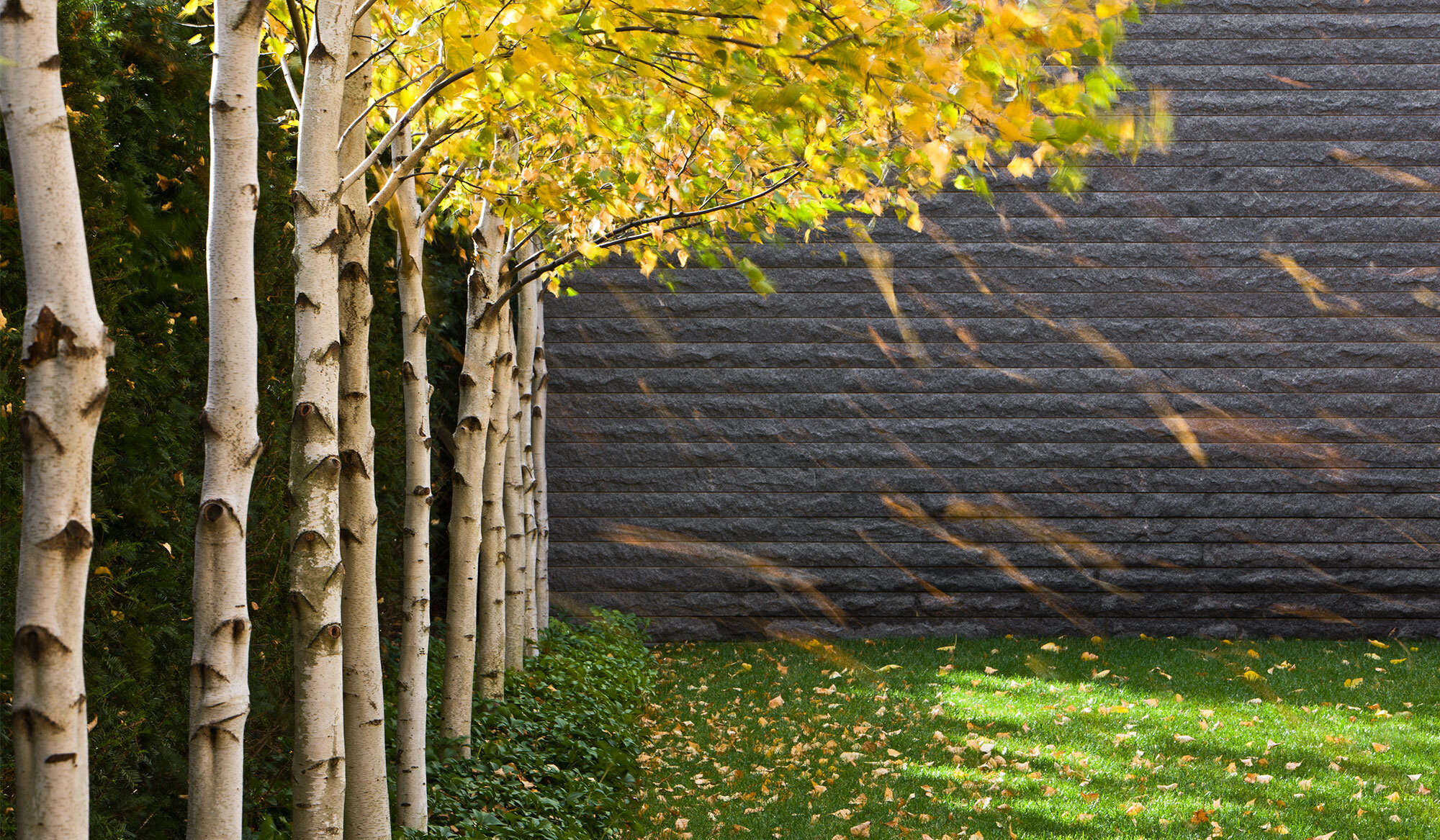
The design for the Bde Maka Ska residence created private exterior spaces within the urban context of Minneapolis. Positioned on a prominent city lake, the home was sited to provide dramatic yet protected views of Bde Maka Ska and the downtown skyline. Stone retaining walls extend around the perimeter of the property, providing both privacy and space for a green plinth to ground the first-level living spaces. The highlight of the landscaped plinth is the wedge-shaped swimming pool and custom fireplace. Clad in glass tile, the pool is framed by a swim-up teak deck for sunning and views of the lake.
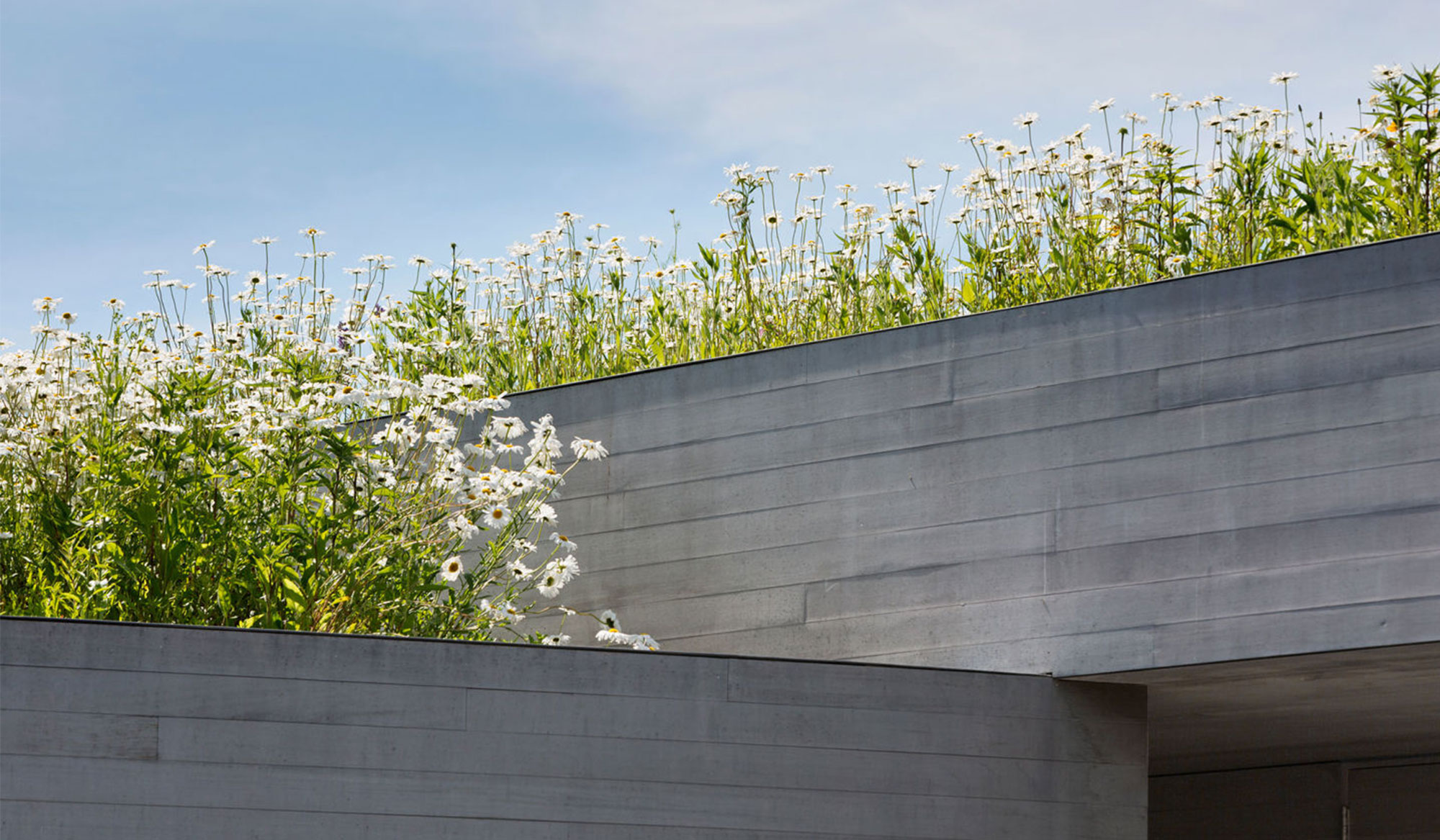
In collaboration with Andrew Berman Architects, the team designed a waterfront retreat for a multi-generational family in the historic Southampton area of Long Island, New York. The house is positioned on the property to take advantage of the dynamic scenic views, utilize the cooling breezes from the cove beyond, and maximize full use of the property. The team worked to create a seamless connection between house and landscape, knitting the site to the house both spatially and through the materiality of the interior and exterior spaces. Terrace areas and retaining walls are extensions of the interior rooms and walls, and extend the building out into the landscape.
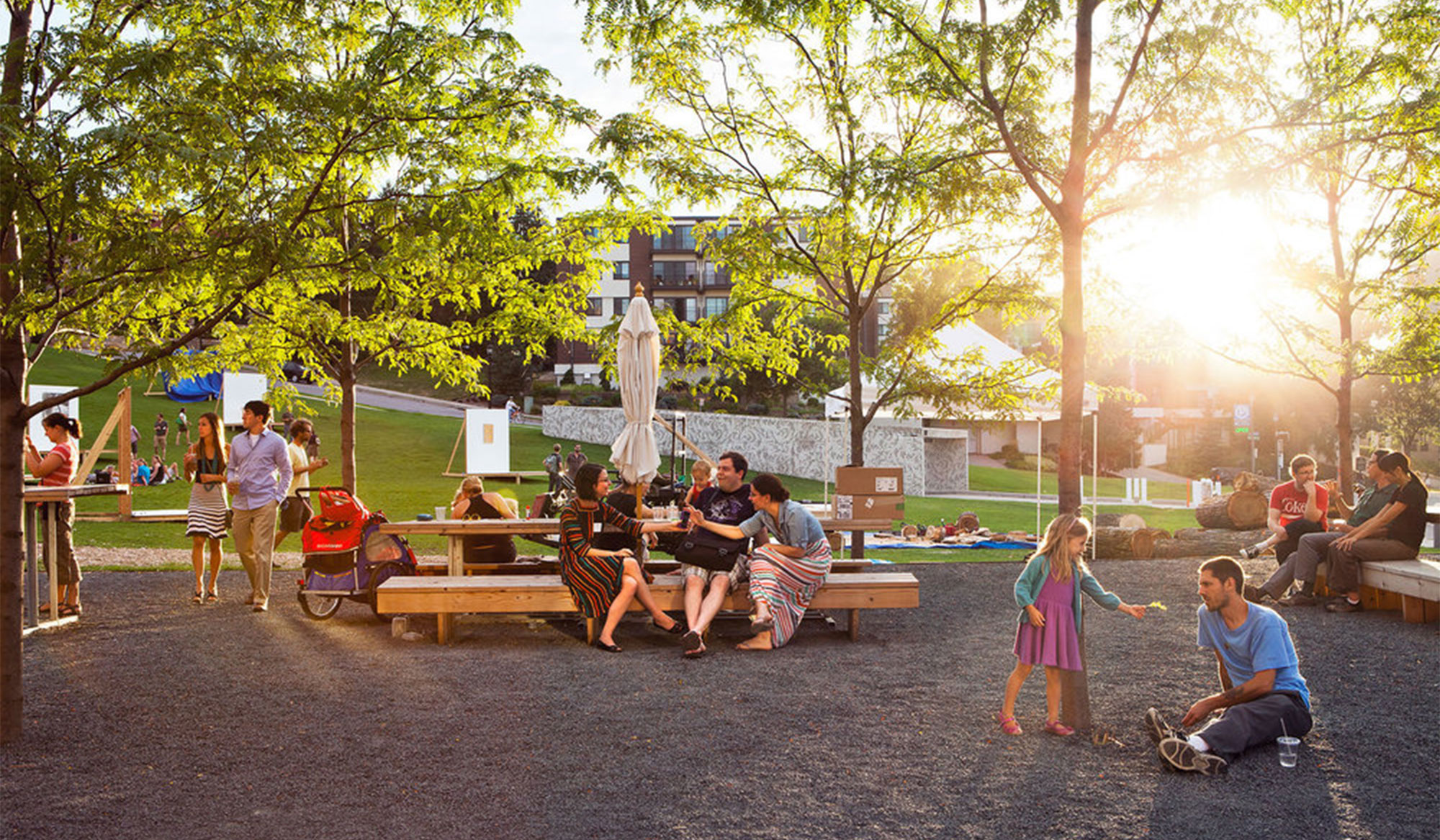
Travis Van Liere and VJAA worked with the Walker Art Center to transform its green backyard into a new entry and cultural commons. The new space celebrates the creative assets and collective knowledge that abounds in the Twin Cities. Initiated with a design community charette, the newly transformed courtyard was the site of Open Field, a multi-year experiment on participation and public space. Summertime events included Rock-the-Garden, a concert with 10,000 attendees, a series of large-scale art installations, classes and programs for all ages, and a neighborhood space with free Wi-Fi access. The space provides Walker with long-term site improvements in addition to new program areas.

