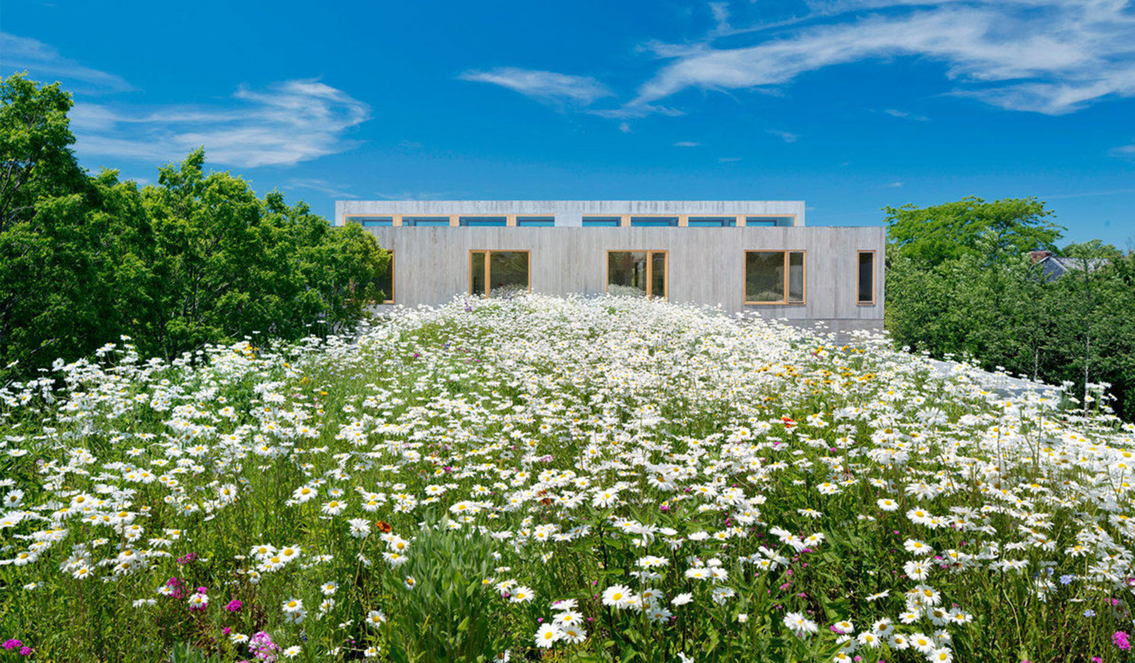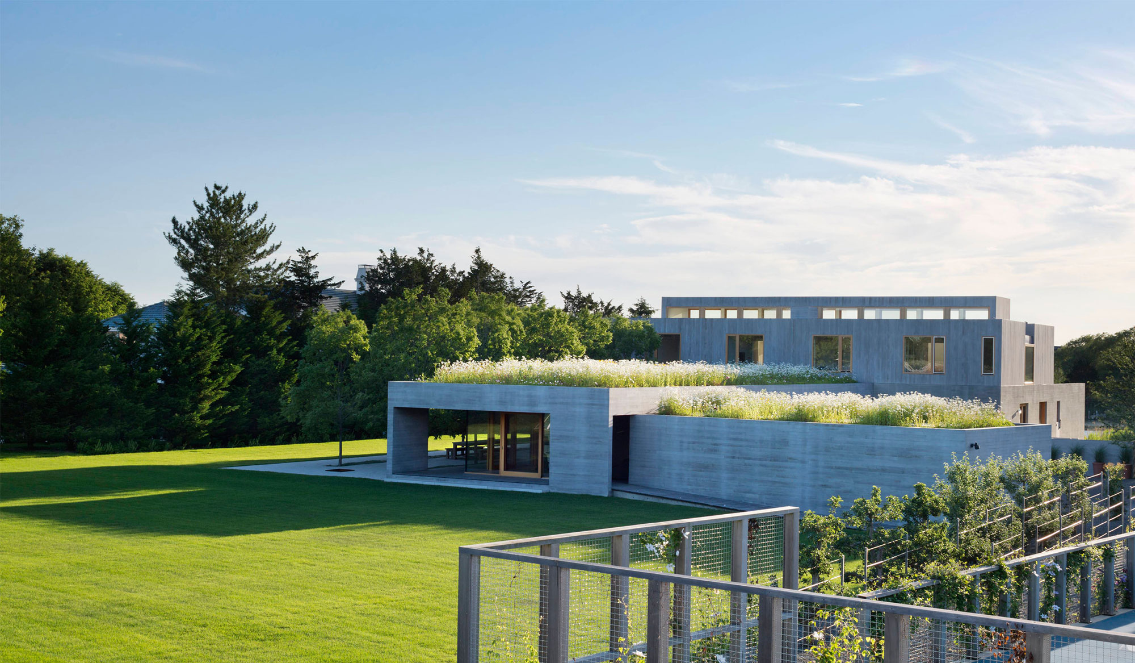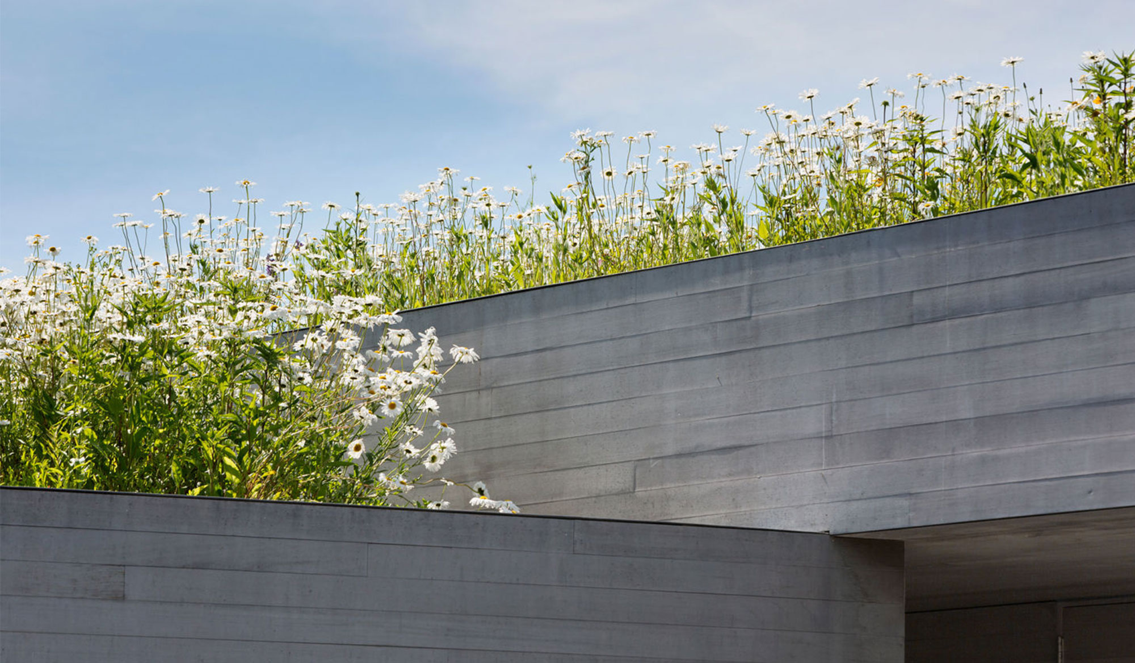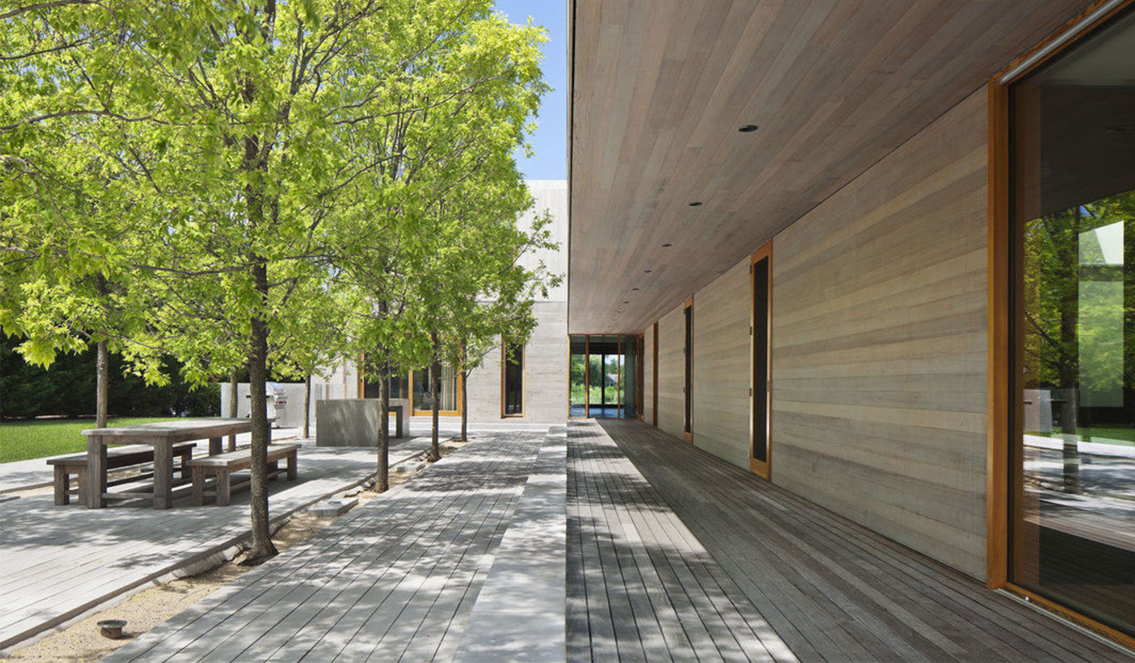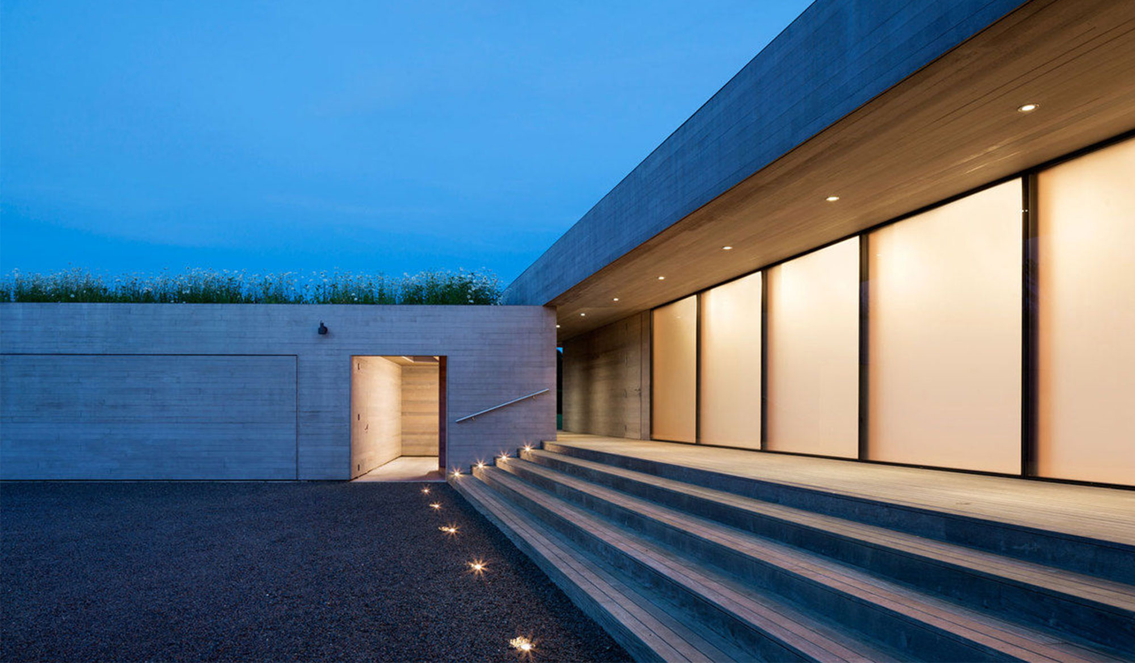Watermill residence
Watermill, NY
2012
Andrew Berman Architect
Travis Van Liere / Coen + Partners
In collaboration with Andrew Berman Architects, the team designed a waterfront retreat for a multi-generational family in the historic Southampton area of Long Island, New York. The house is positioned on the property to take advantage of the dynamic scenic views, utilize the cooling breezes from the cove beyond, and maximize full use of the property. The team worked to create a seamless connection between house and landscape, knitting the site to the house both spatially and through the materiality of the interior and exterior spaces. Terrace areas and retaining walls are extensions of the interior rooms and walls, and extend the building out into the landscape.
The spaces around the new structure were organized into a series of distinct exterior rooms: entry court, sports field, shaded courtyard, and pool terrace. The pool, constructed at the edge of the terrace and elevated above the floodplain, provides the unique juxtaposition of the water’s edge with the distant bay view beyond. A vernacular wood dock extends the landscape to the water and connects to a trail system that circumnavigates the property and links the exterior rooms to the greater site while offering a place for quiet reflection. Native wetland and transitional upland plant communities respect the bay ecology. Distinct rows of Espalier Pear tree plantings line the entry drive while screening the sports field from view. A privet hedge borders the property and serves as a backdrop to the native landscape.

