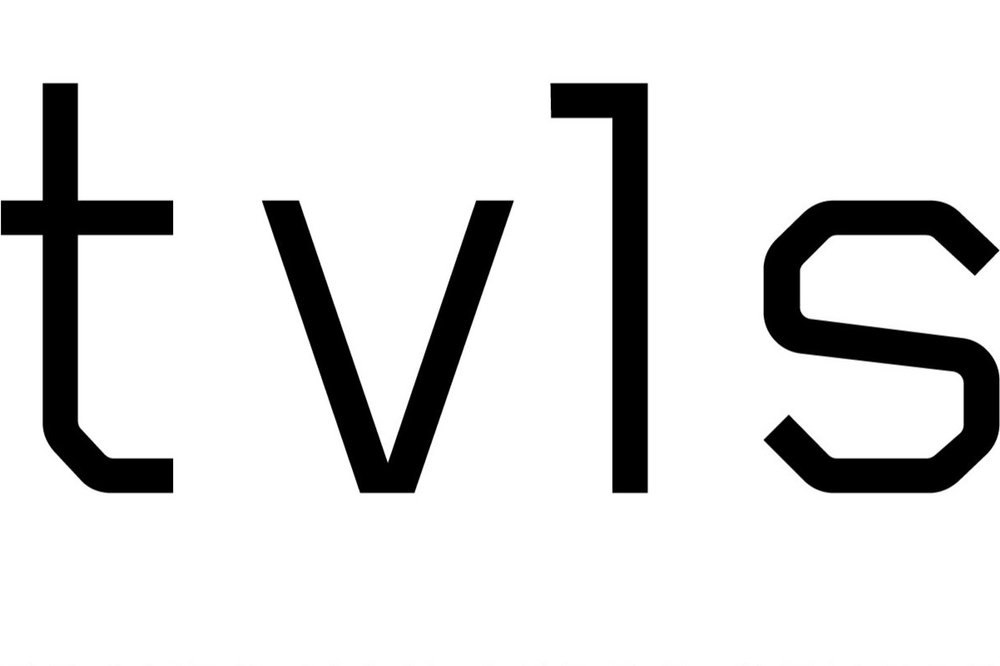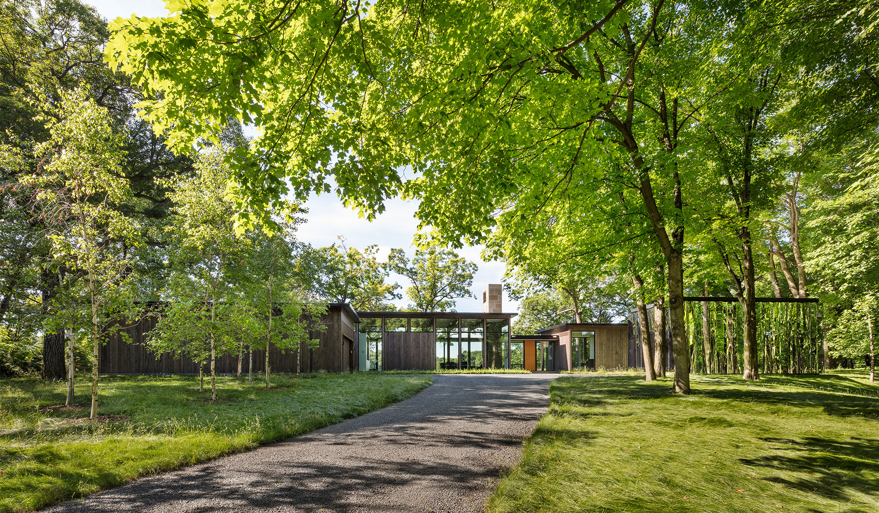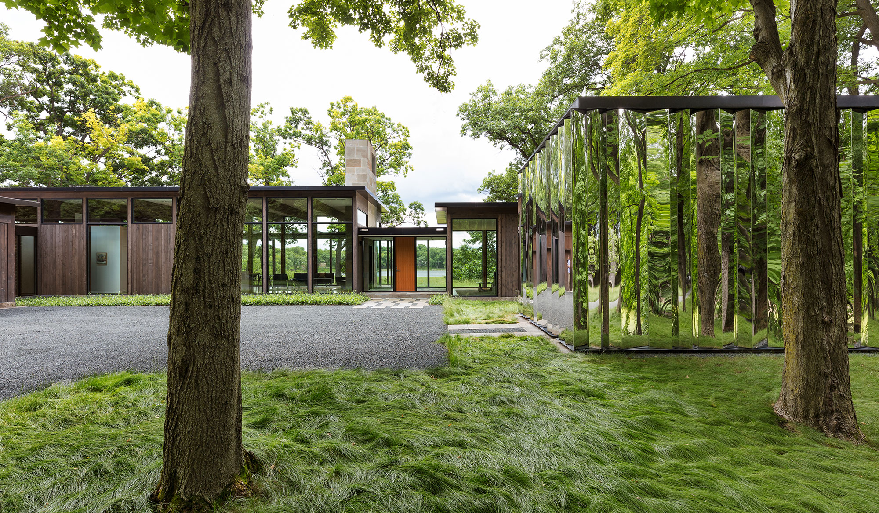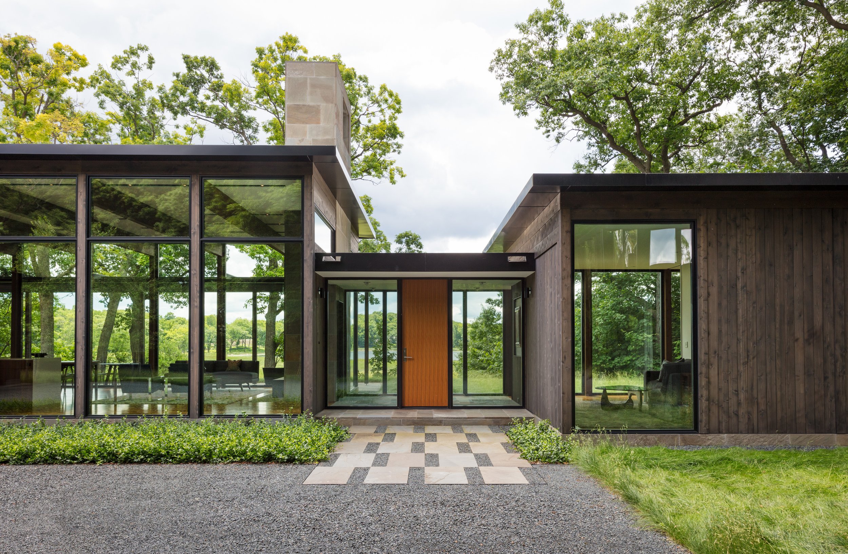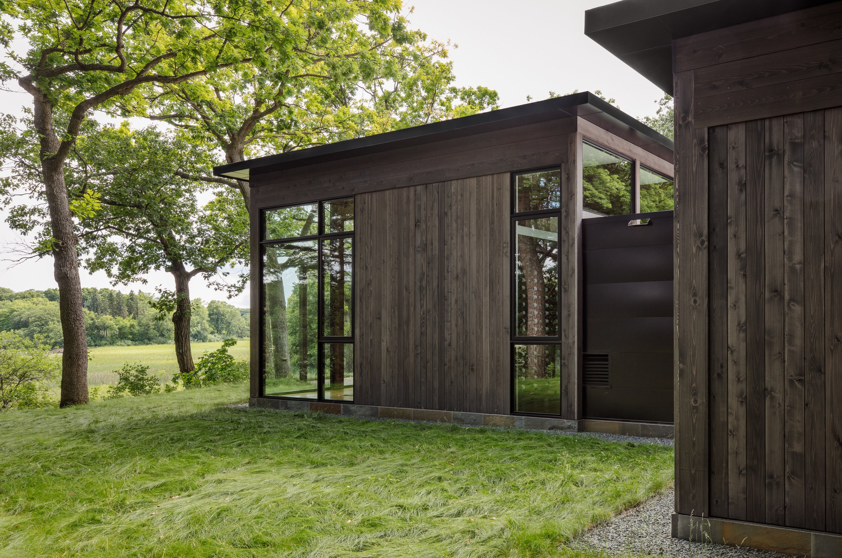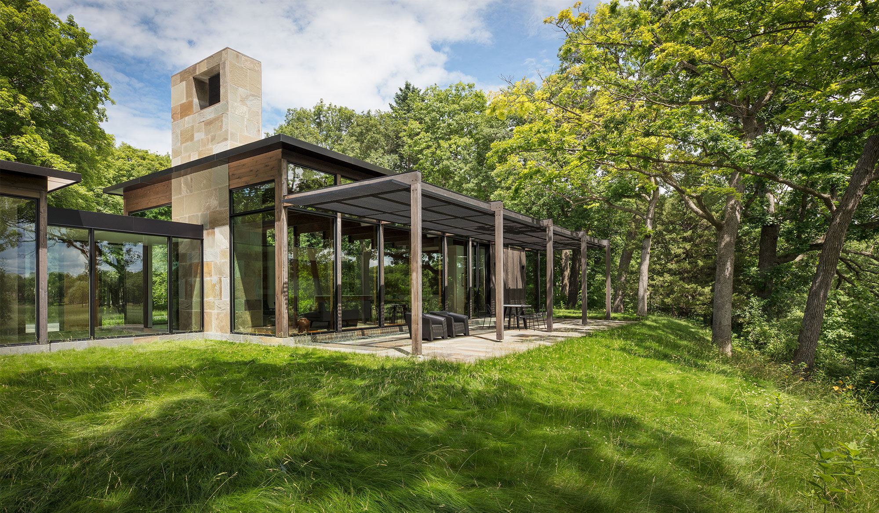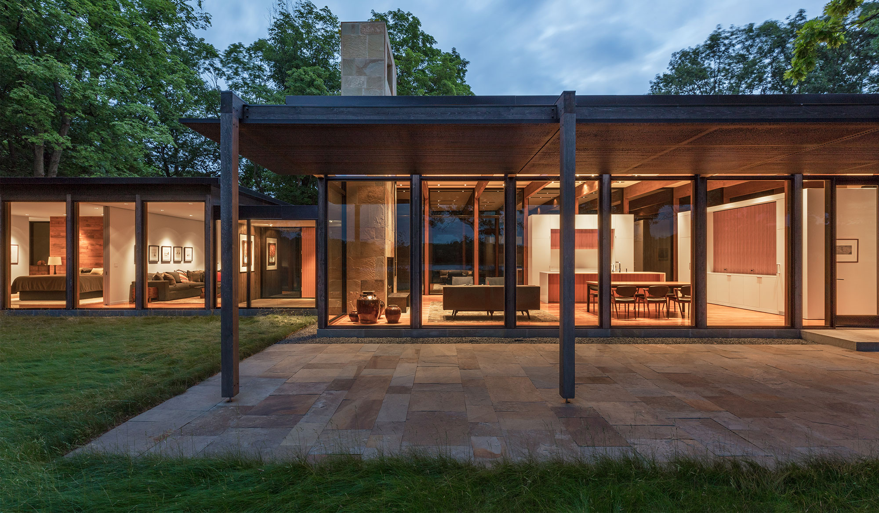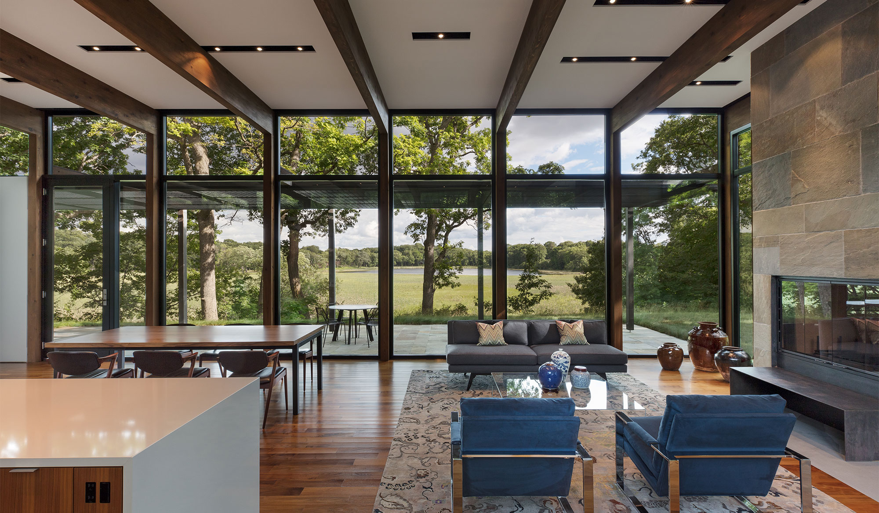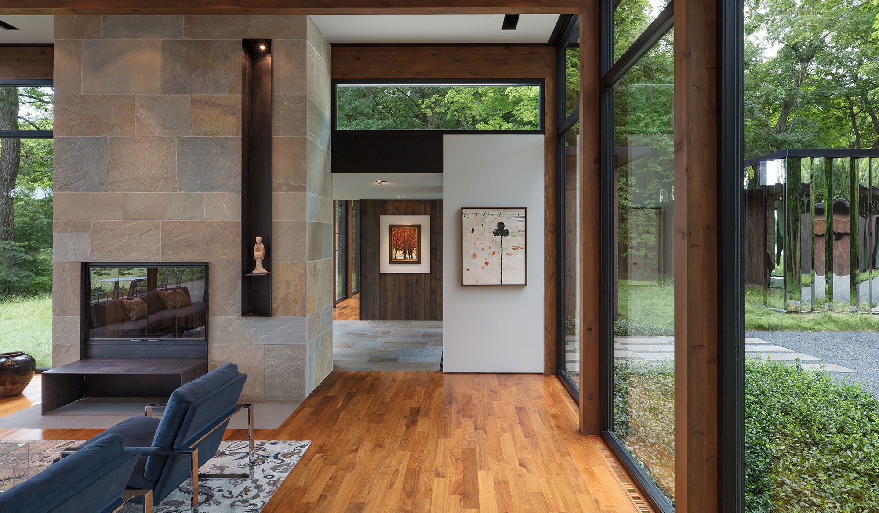Woodland Residence
Woodland, MN
2015
ALTUS Architecture + Design
Travis Van Liere Studio
Streeter Custom Builder
Paul Crosby Photography
TVLS worked with ALTUS Architecture + Design to create a new modern residence nested within 6 acres of pristine property along a private lake and wetland area adjacent to Lake Minnetonka to replace an existing midcentury modern house originally situated on the property. Sited on a wooded plateau overlooking a wetland and lake beyond, this new residence seeks to quietly integrate into the surroundings while capturing dramatic views and optimizing natural light. Organized as a single-level home, the “realms” of the program are defined by three wood-clad wings that are connected by glass entry links. The placement of the wings of the house creates an arrival courtyard complimented by a free-standing “mystery object.”
Positioning the house along a ridge of the property allows guests to experience the main views of the lake and wetland areas beyond as they approach the house on a long windy drive. Similarly, as guests pass through the site, they experience a sense of compression and release as they move through the densely wooded areas of the property to a clearing at the edge where the house is positioned. Connection to the greater site and lake is made through a series of low-impact trails throughout the property. Restoration of the site was critical with a goal to make the house feel integrated into the greater landscape.
