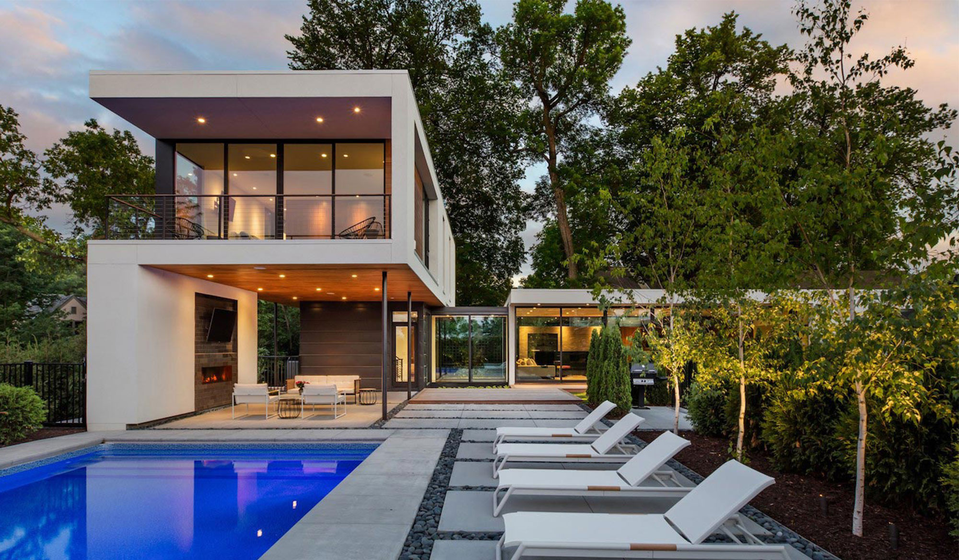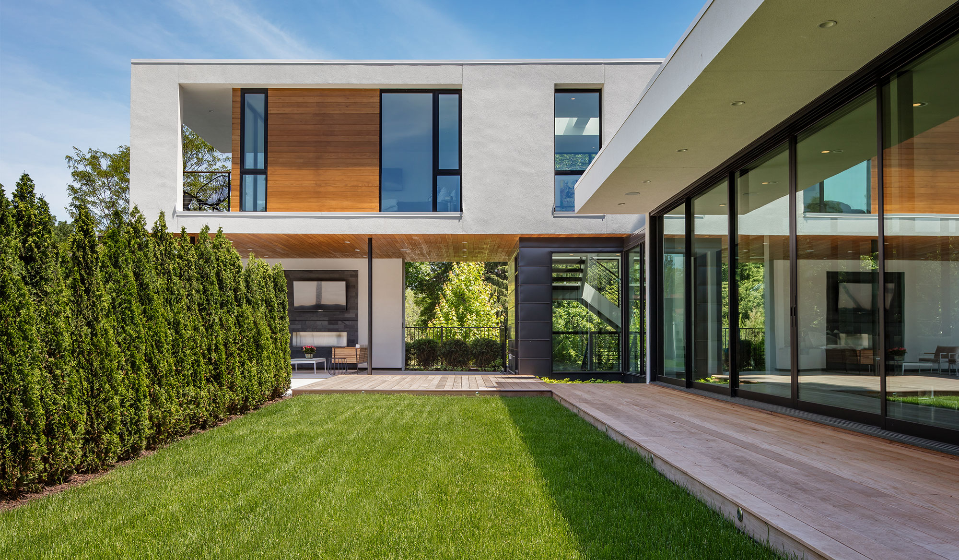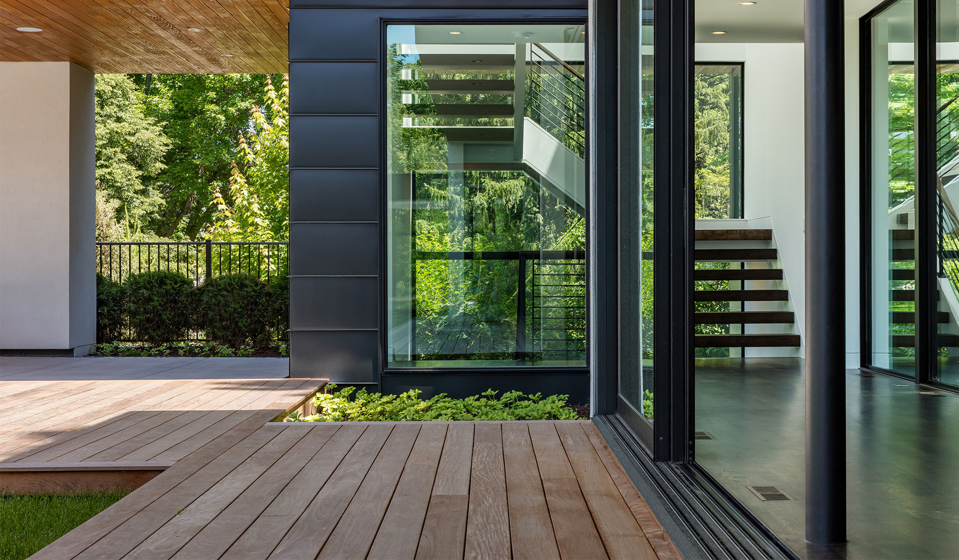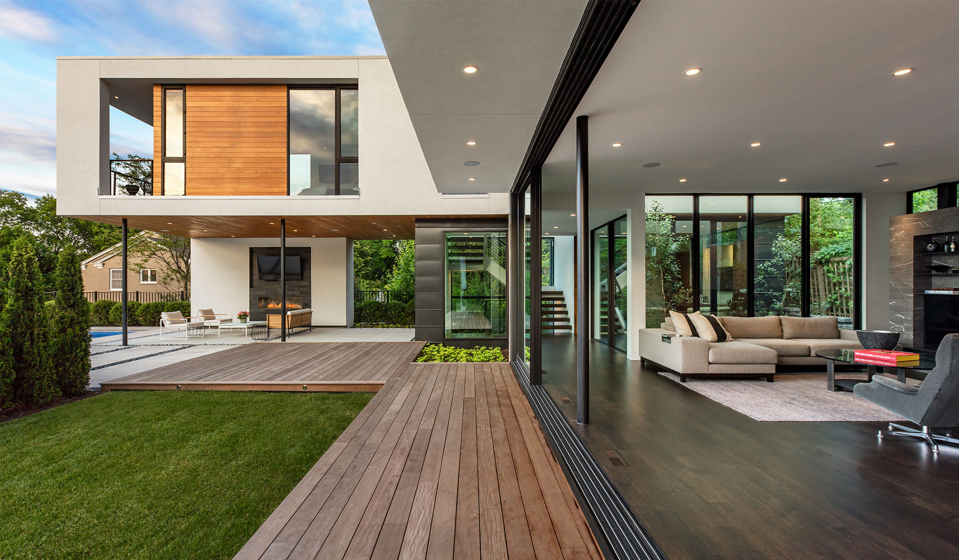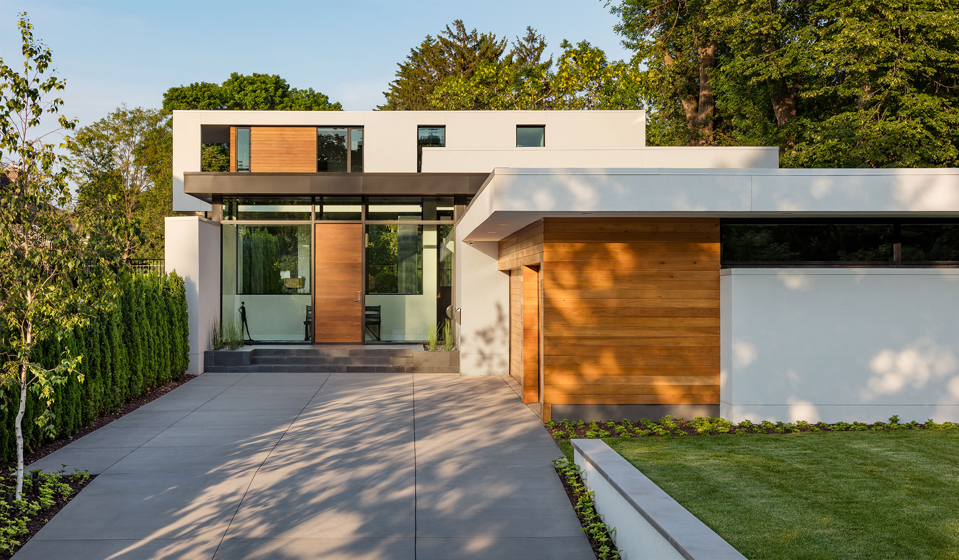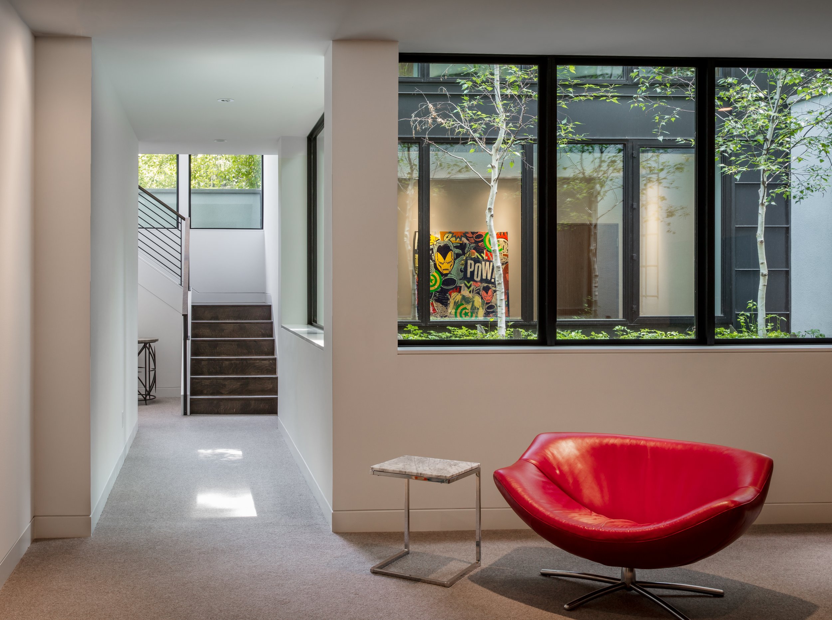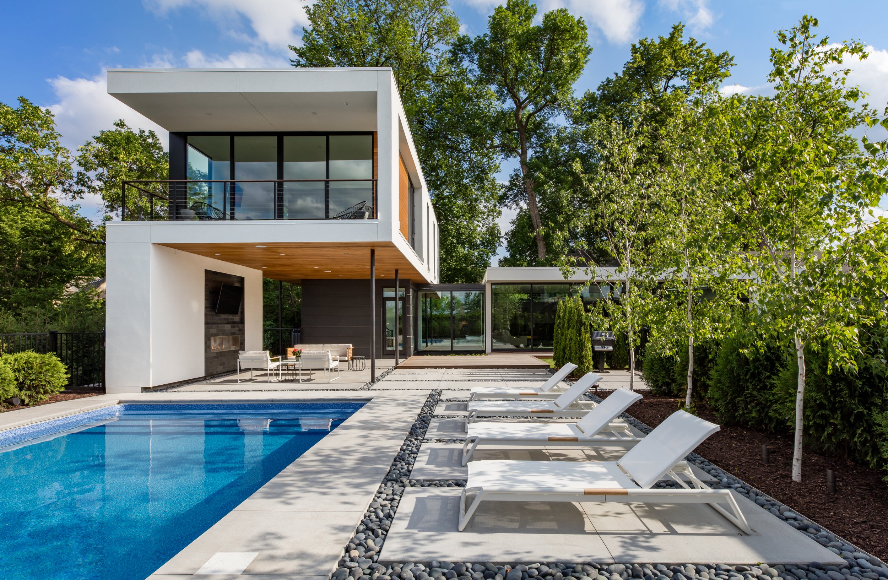CALHOUN PAVILIONS RESIDENCE
Minneapolis, MN
2015
PKA Architecture
Travis Van Liere Studio
Elevation Homes
Paul Crosby Photography
Situated on a rise overlooking Bde Maka Ska, this modern home was scripted to fit an underutilized lot and designed to maximize views of the lake and the downtown skyline beyond. In response to the deep irregular urban lot, the house is set back from the street with three pavilions interconnected by a series of garden spaces and courtyards.
Each courtyard space was curated with specific elements to enhance use, direct views, and invite natural light into each level of the home environment. The L-shaped plan connects the adjacent outdoor rooms to the house, allowing for the house and the site to be interconnected. The upper level master suite projects out towards the city, creating another outdoor seating area on the main level with views of Bde Maka Ska and the downtown skyline.

