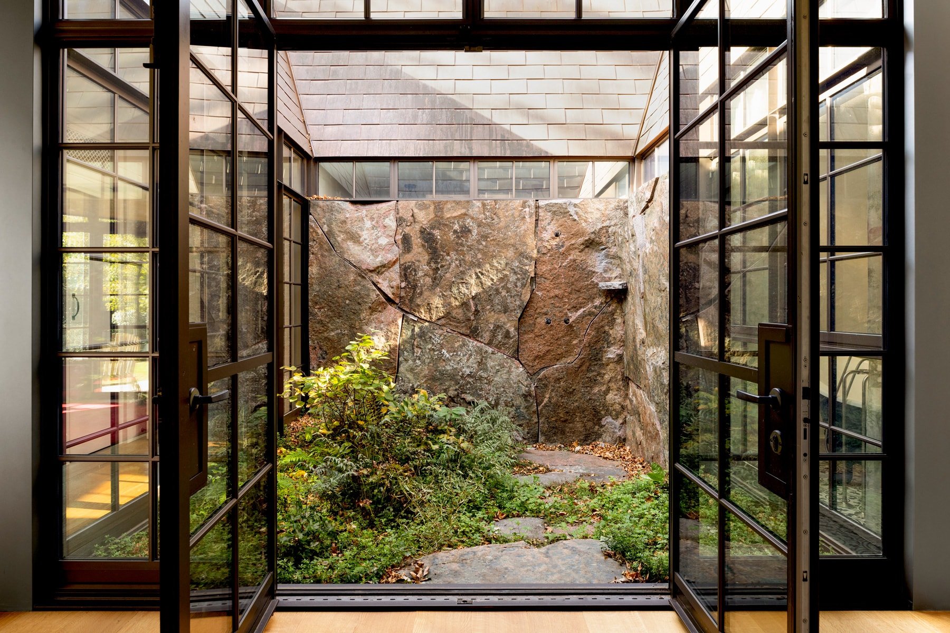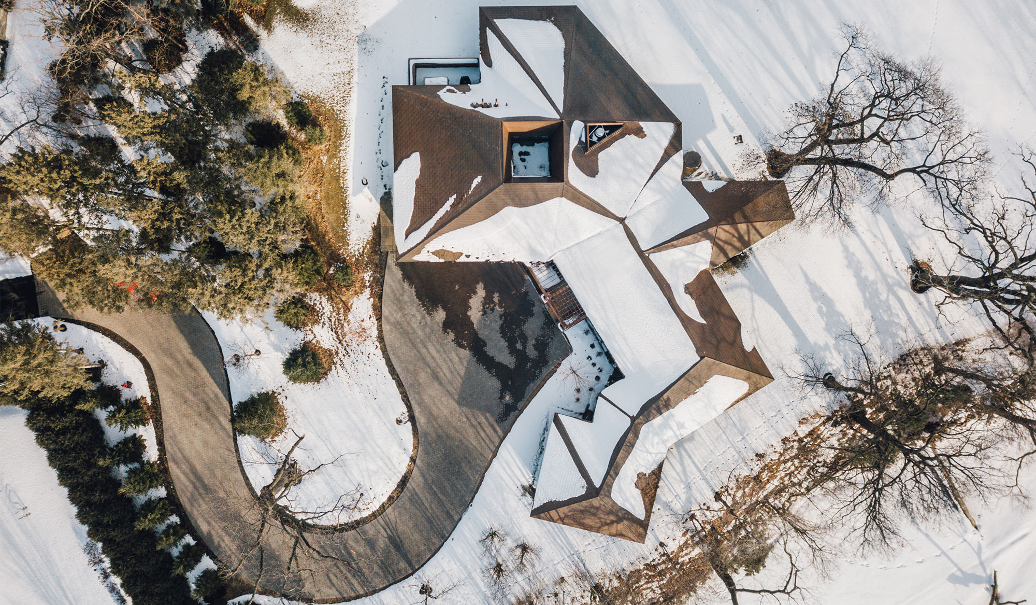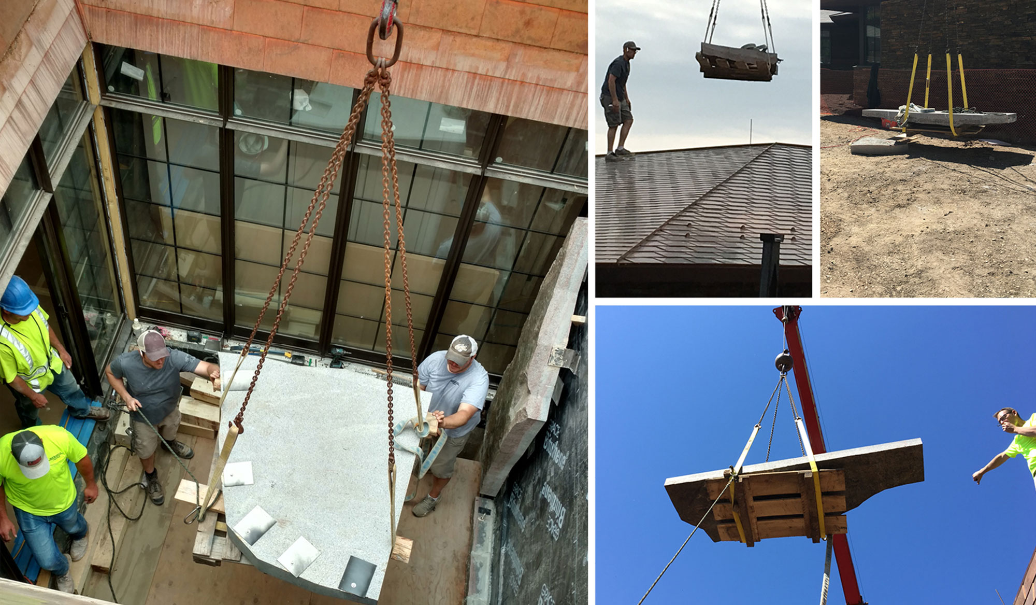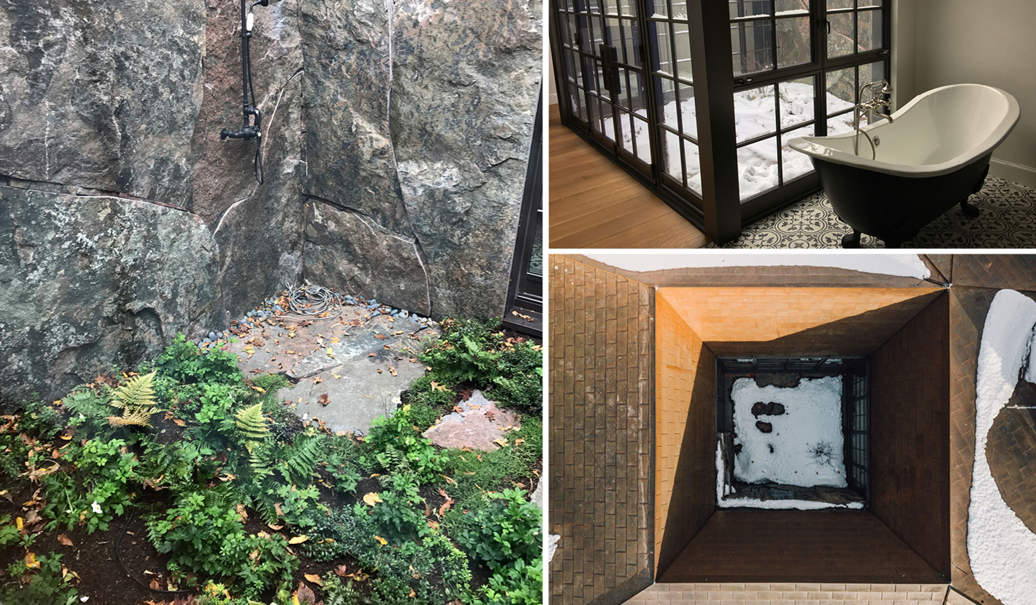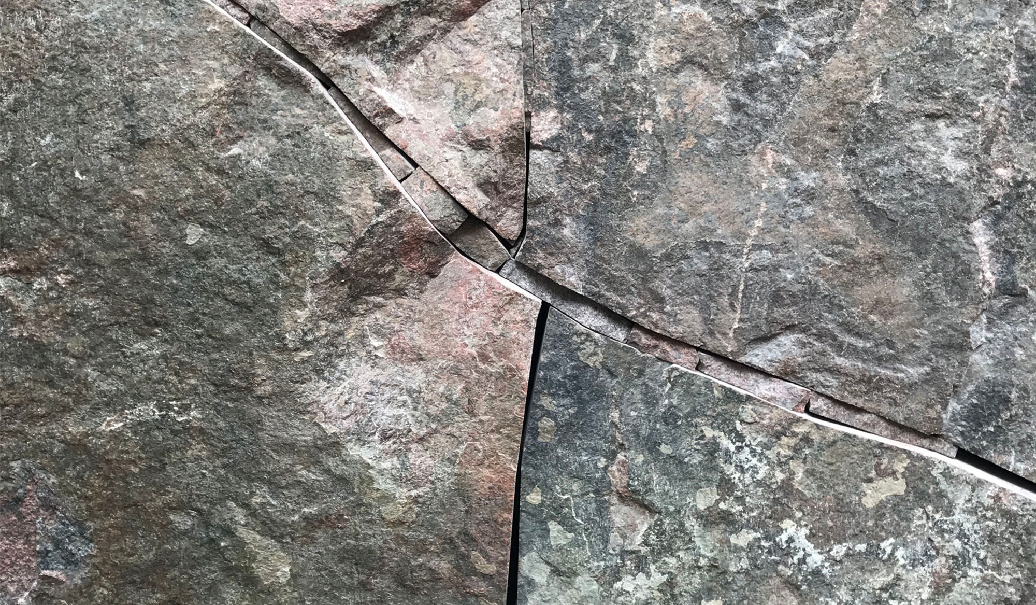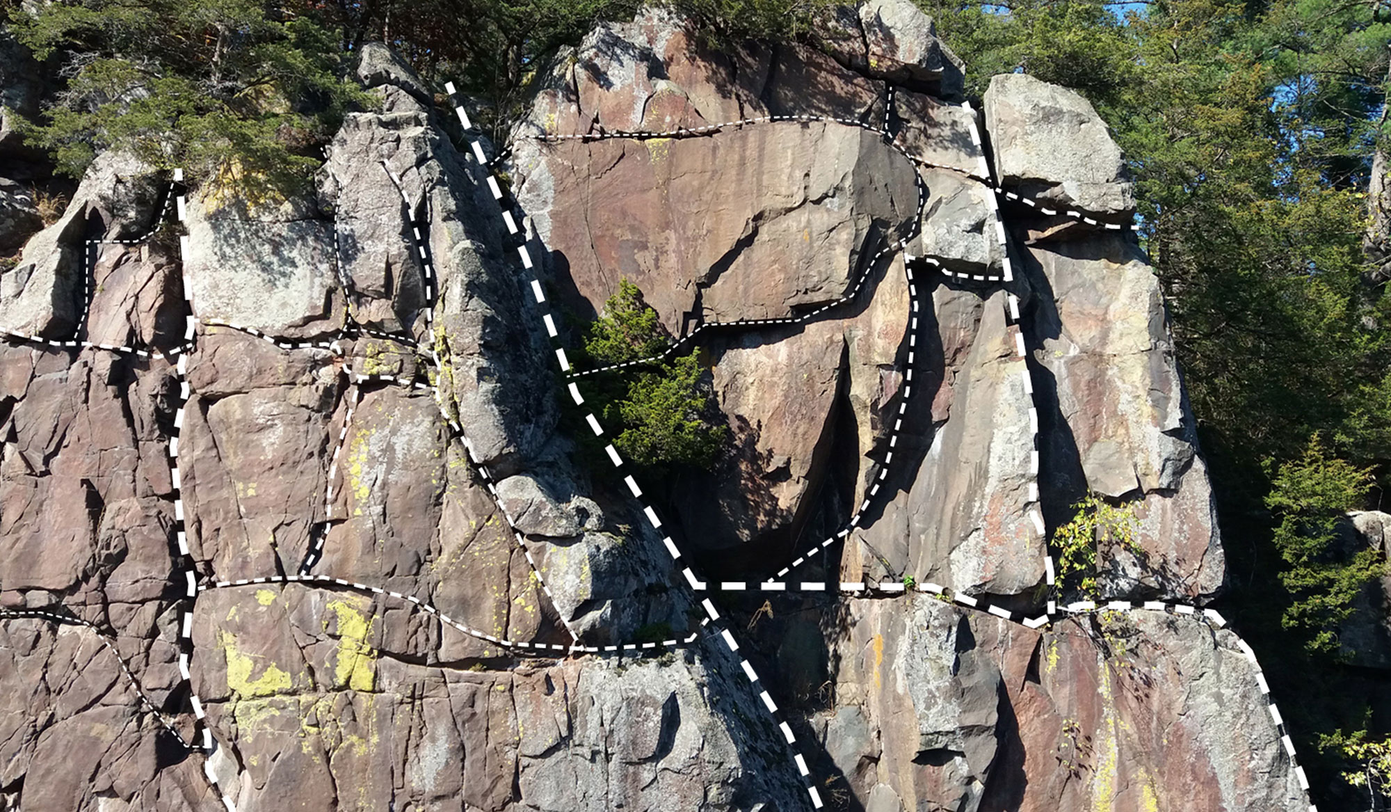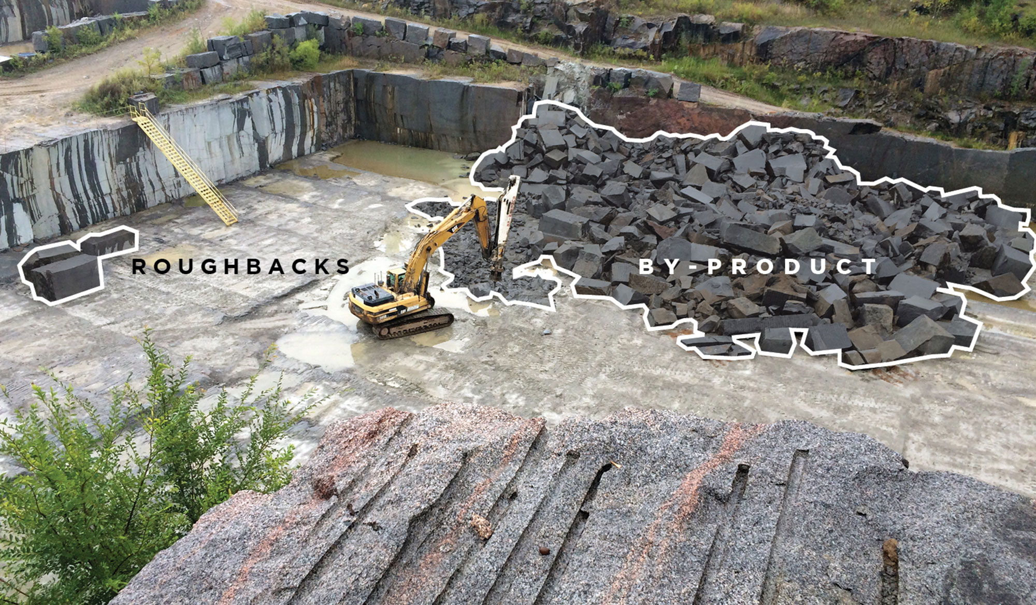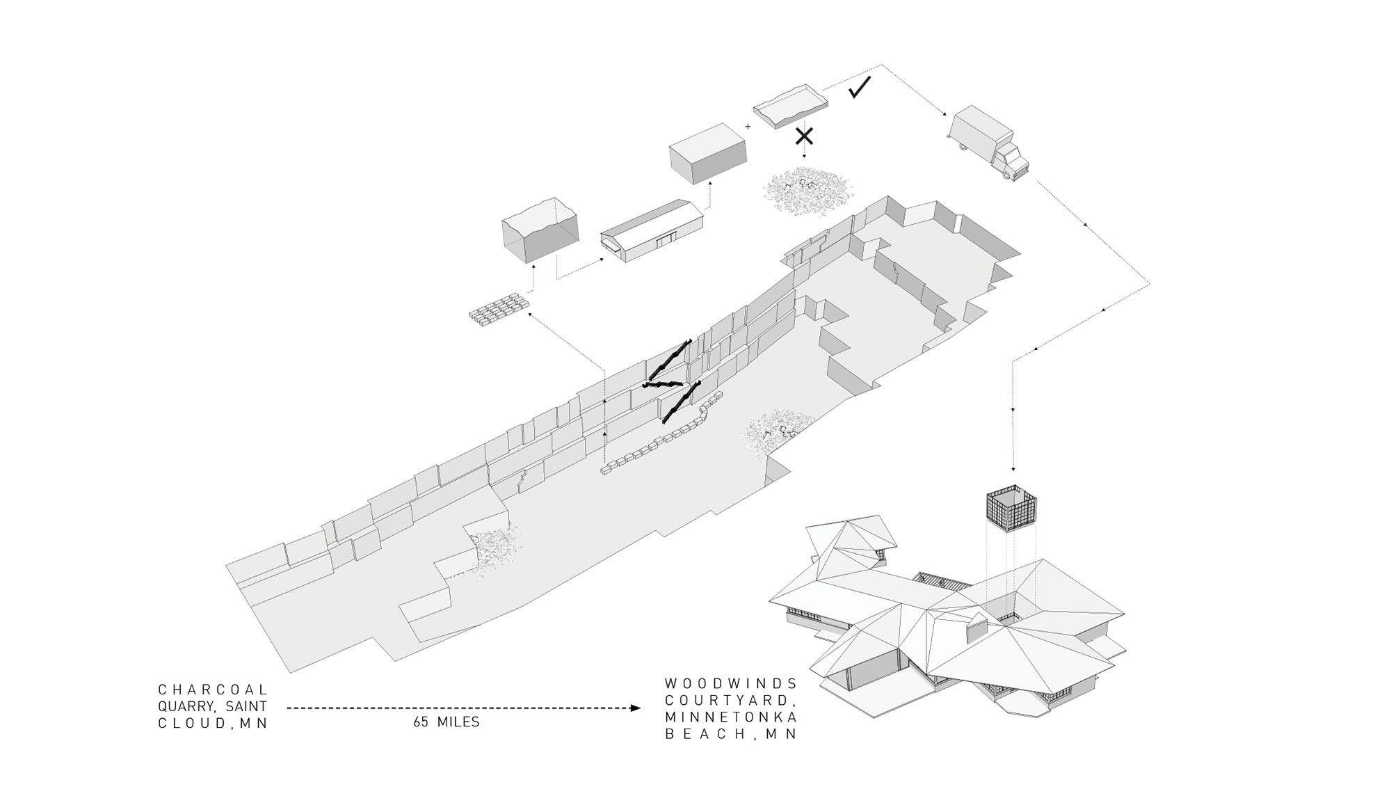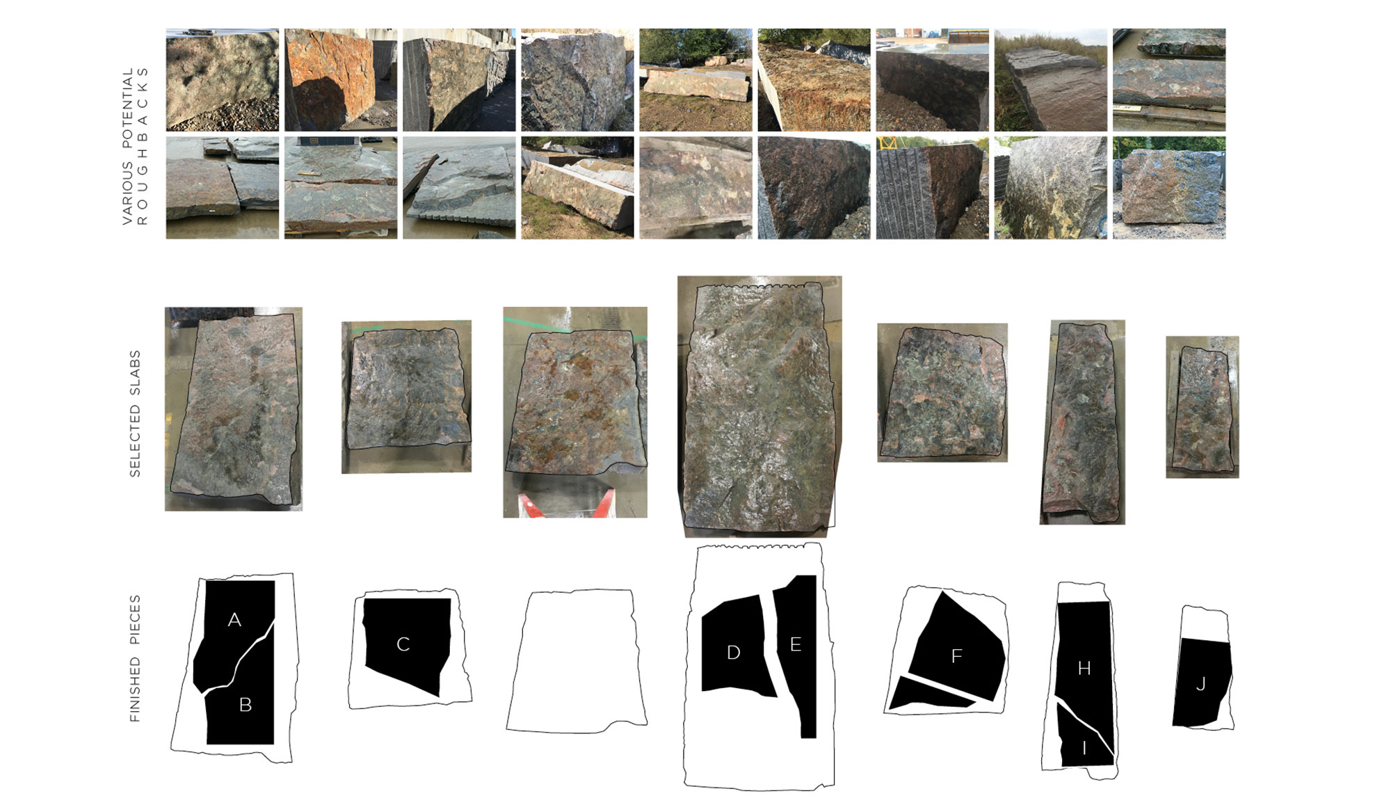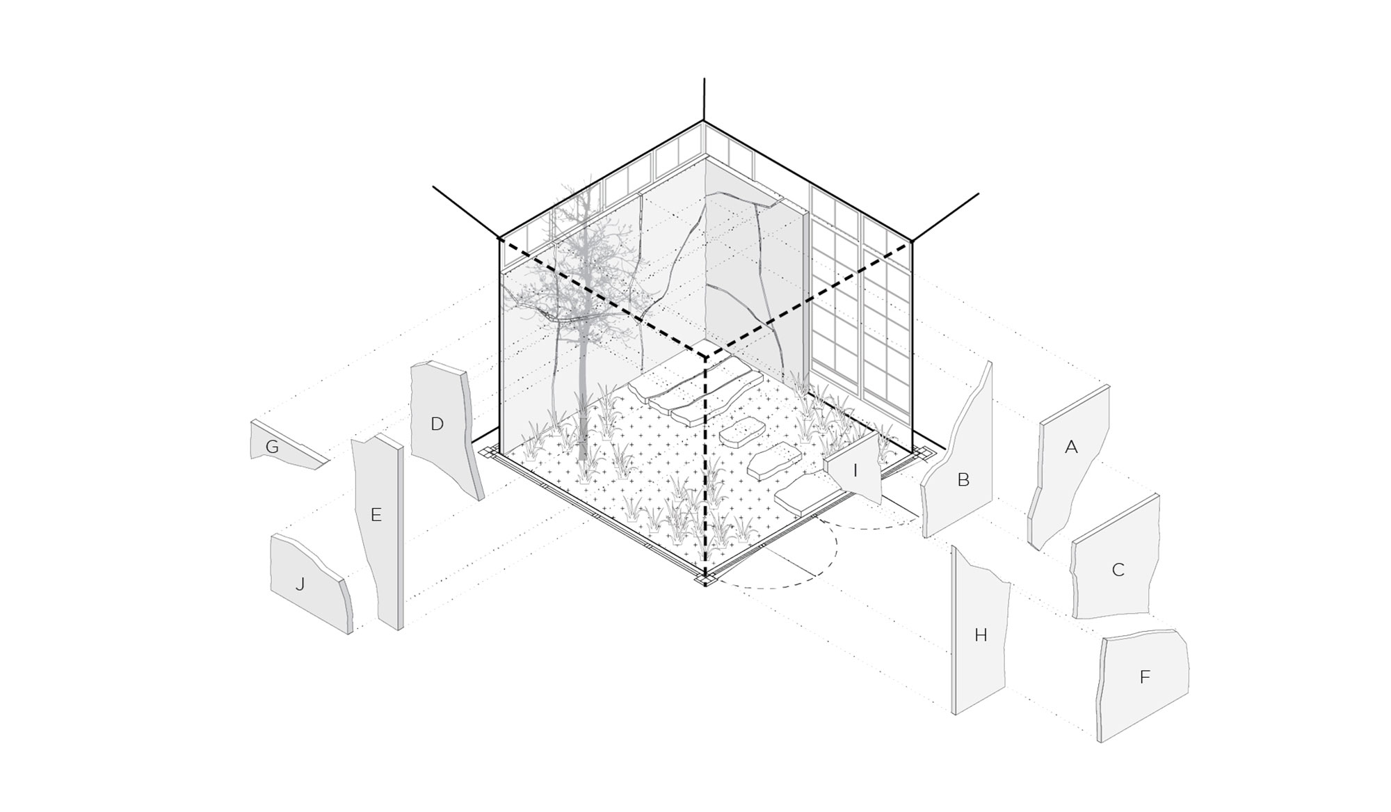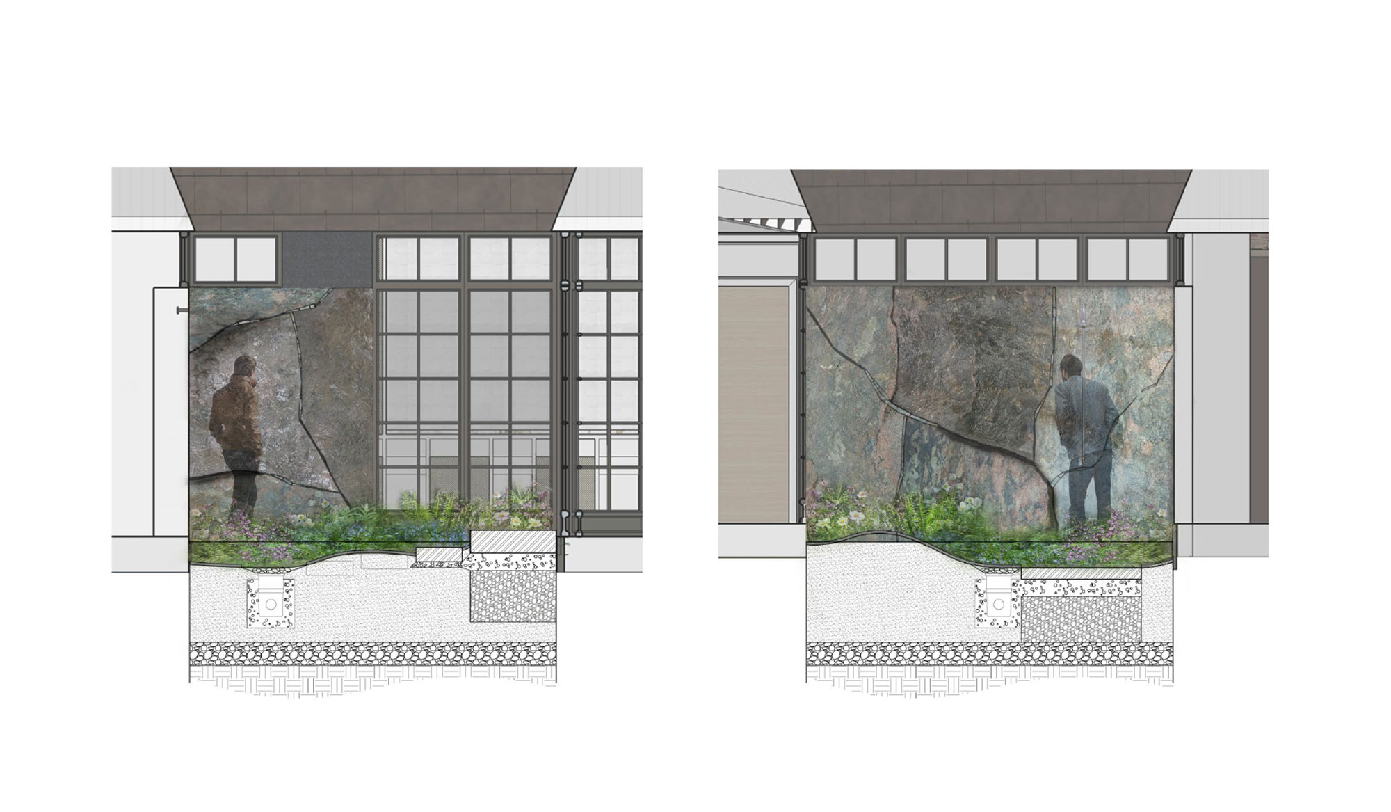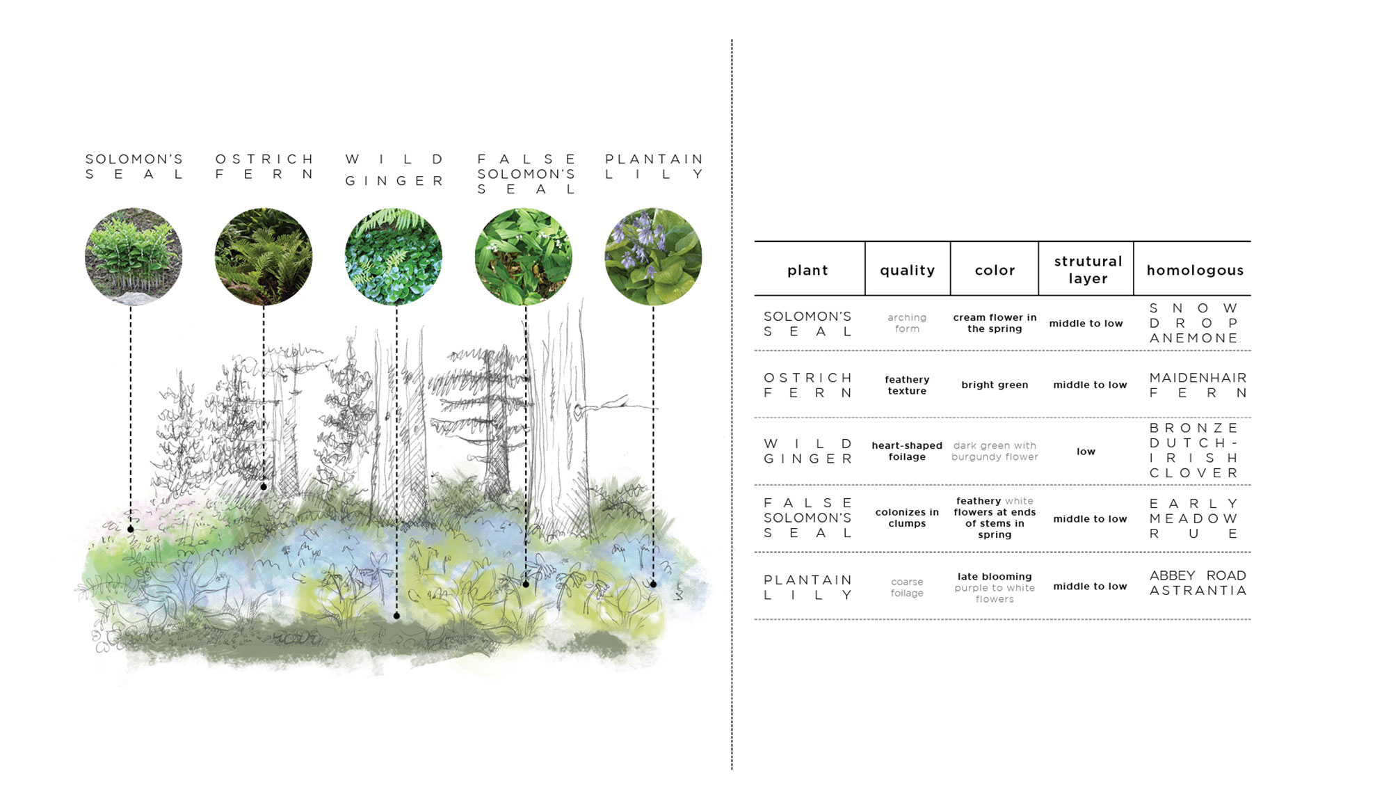WOODWINDS RESIDENCE COURTYARD
Orono, MN
2019
PKA Architecture
Travis Van Liere Studio
Streeter Custom Builder
Graphics: Travis Van Liere Studio
Photography: PKA Architecture
The Woodwinds Residence Courtyard encapsulates the “up north” Minnesota feeling through the incorporation of three emblematic elements: stone, water, and forest. The centerpiece is the innovative use of large seam face slabs of granite that formulate two walls of the courtyard. The stone is not only local to the project but is usually considered a by-product of quarry operations.

