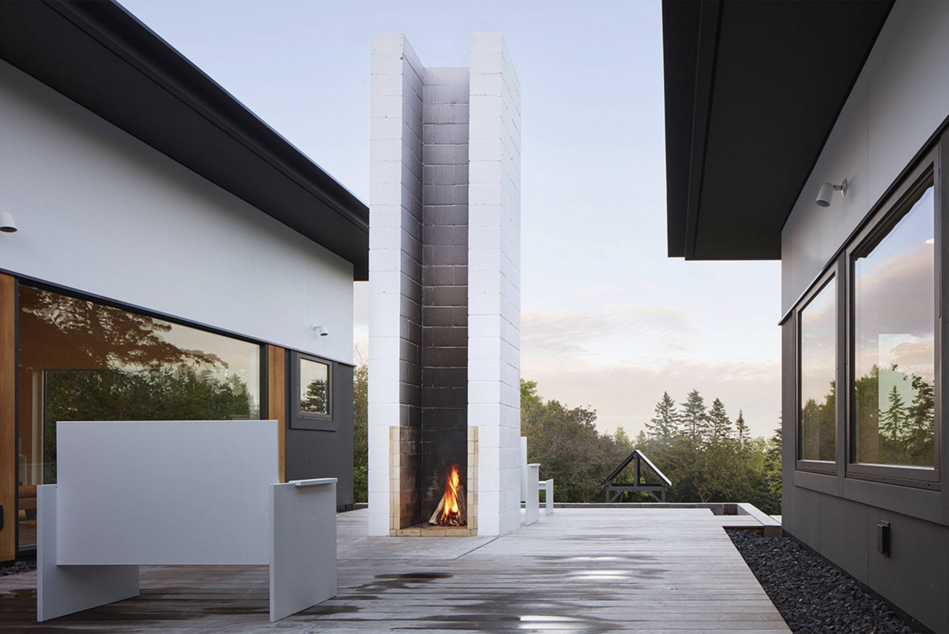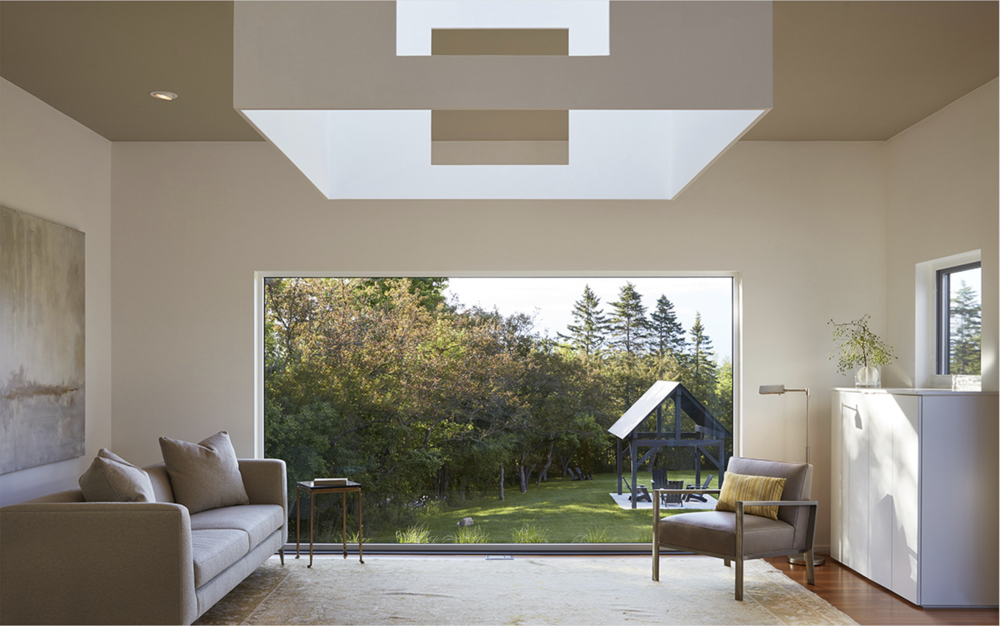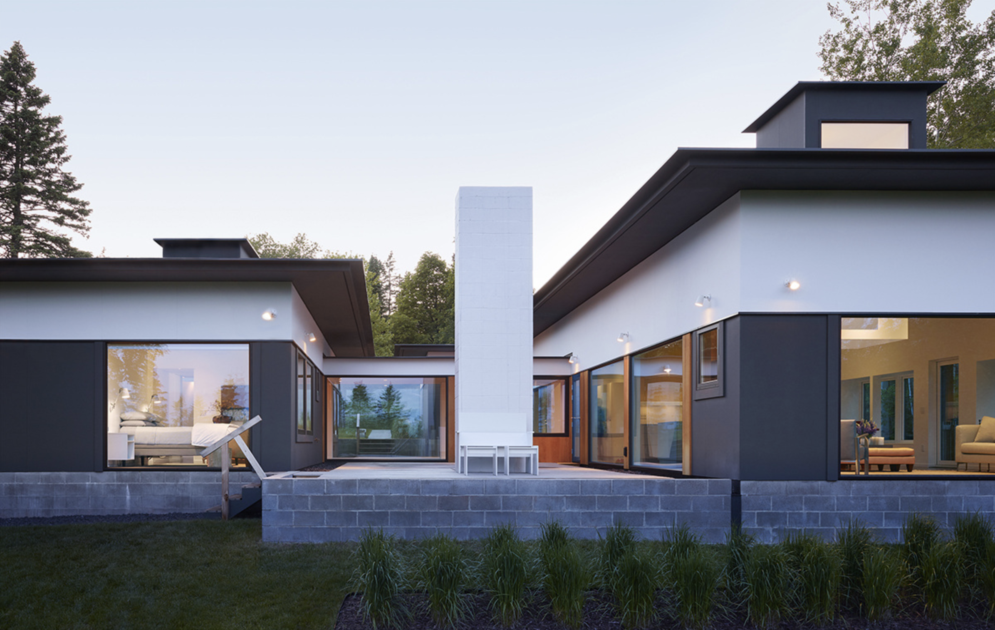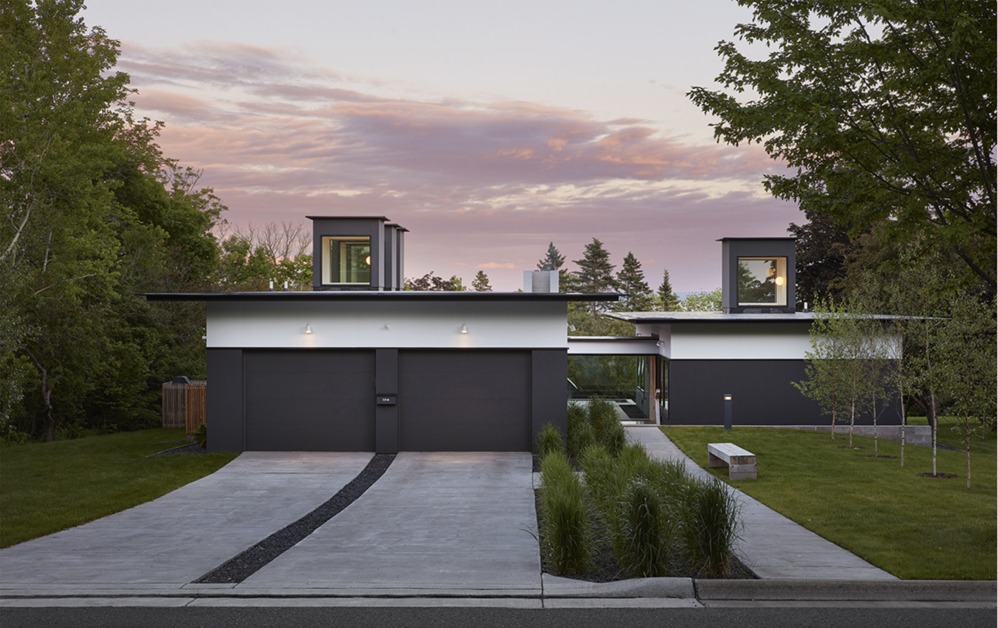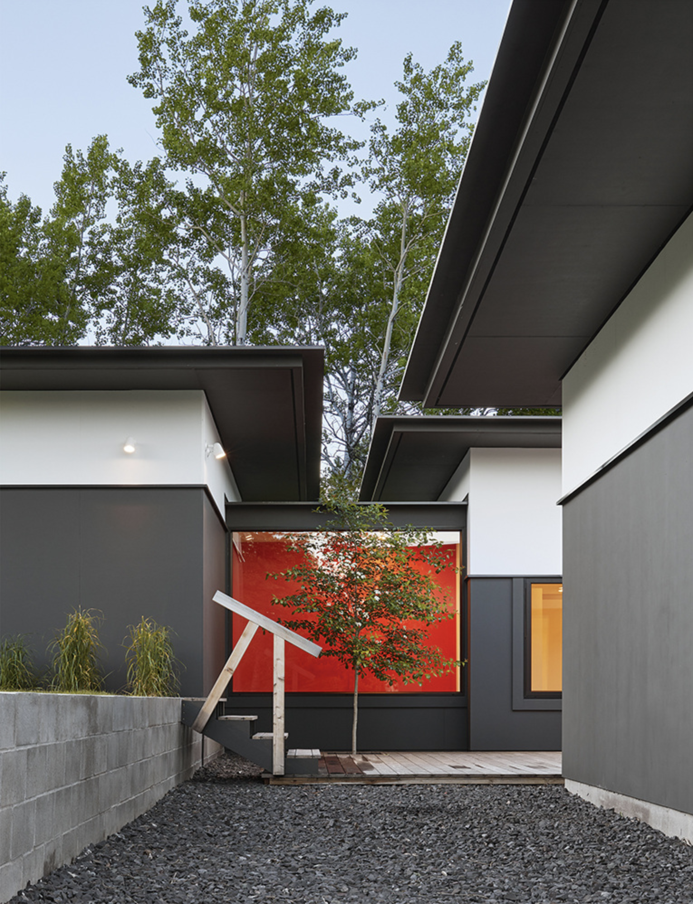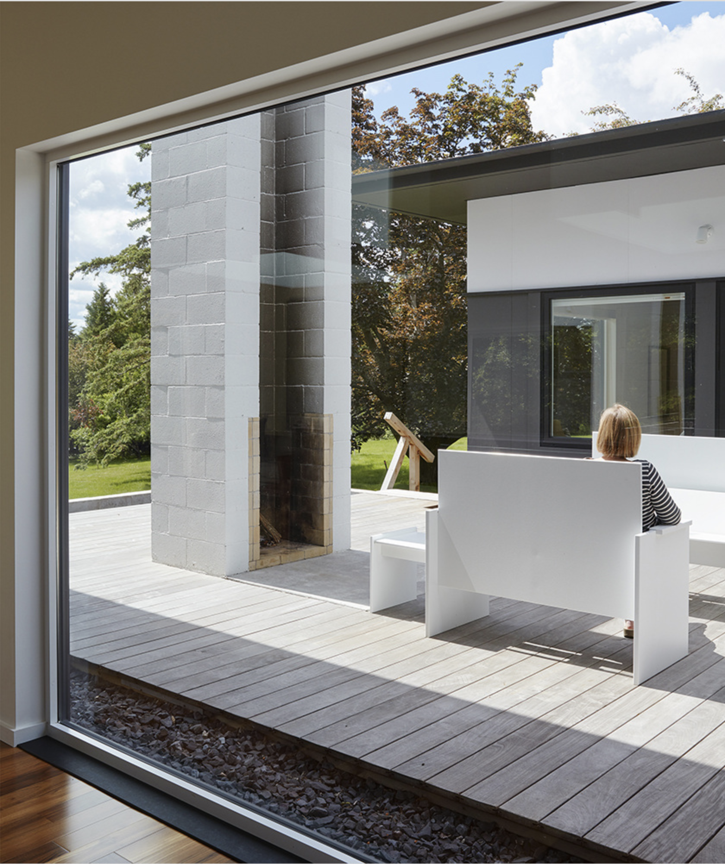DELOIA HOUSE
Duluth, MN
2017
Salmela Architect
Travis Van Liere Studio
Corey Gaffer Photography
Atop Duluth’s rugged shoreline, the Deloia House takes advantage of a narrow, vacant city lot while honoring existing views to beautiful Lake Superior. This project is a study in simplicity and refinement. Material transitions emphasize texture and provide contrast with the architecture’s modern, linear design all while utilizing the existing site conditions to maximize use of exterior and celebrate the lake.
Inspired by the architecture and greater North Shore landscape, the new home was positioned to maximize views of the existing creek and ravine to the North and lake to the East. Strong axial gestures are extended from the home out into the site and enhanced at the entry with dual linear drives and a formal entry walk, connecting the street to a glass entry link with views of the lake beyond. A central, elevated wood deck occupies the spaces between the structures creating an interior courtyard providing protection from the harsh winter elements and gathering space connected to the main living areas. An exterior fireplace was centered on this axis to frame views to the lake and lead the eye to a custom timber frame pavilion nested in the lawn beyond. The pavilion provides a shaded outdoor sitting space in the lawn, with ground level views to the existing wooded ravine and lake beyond.

