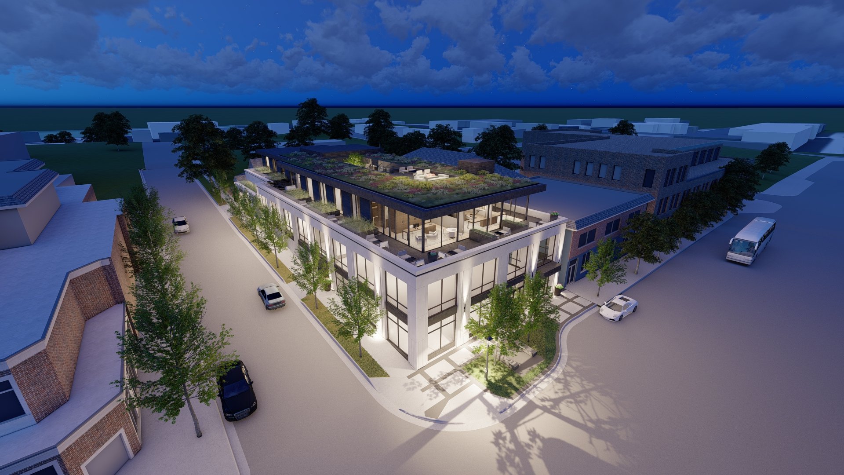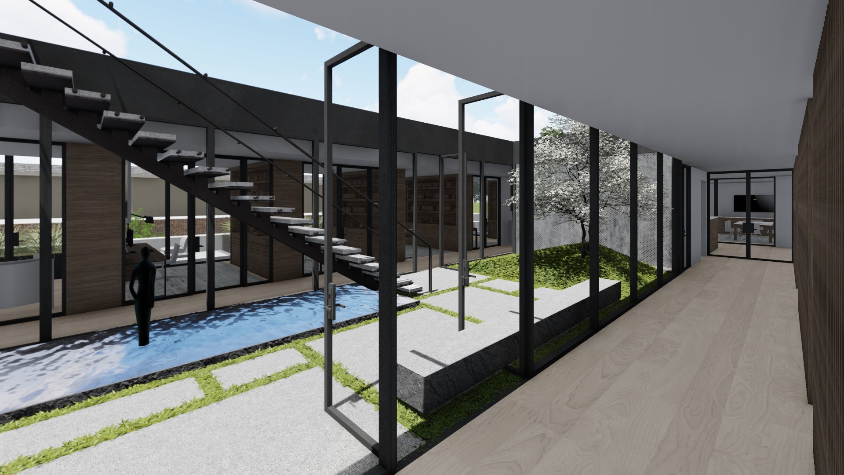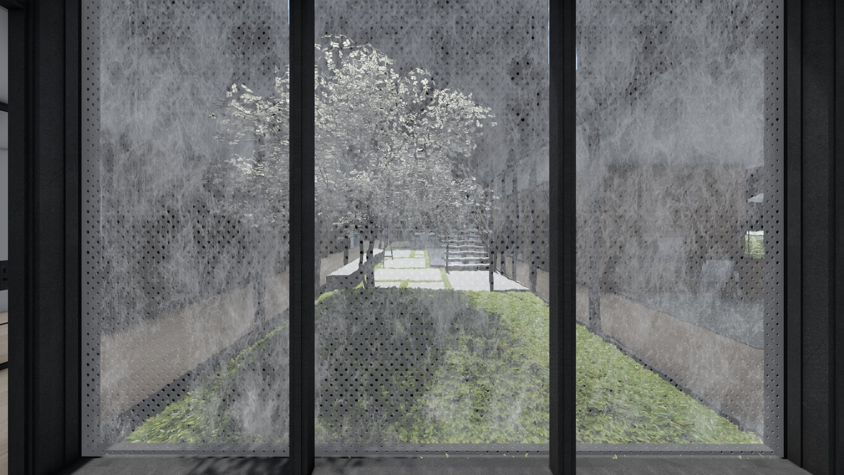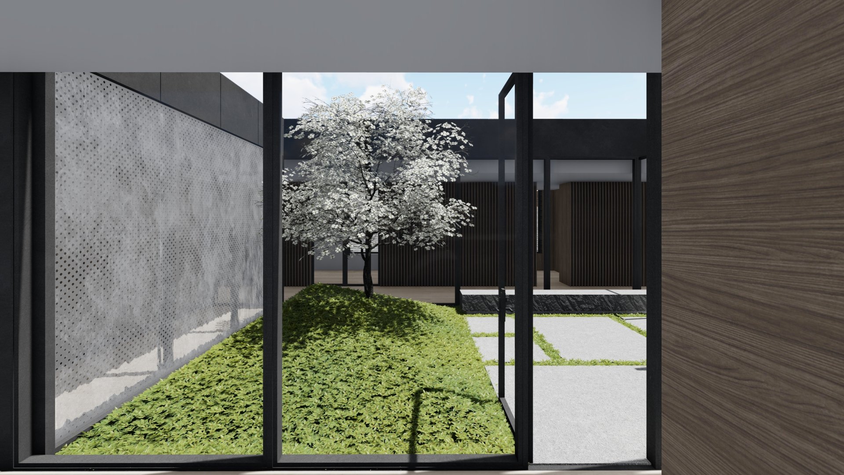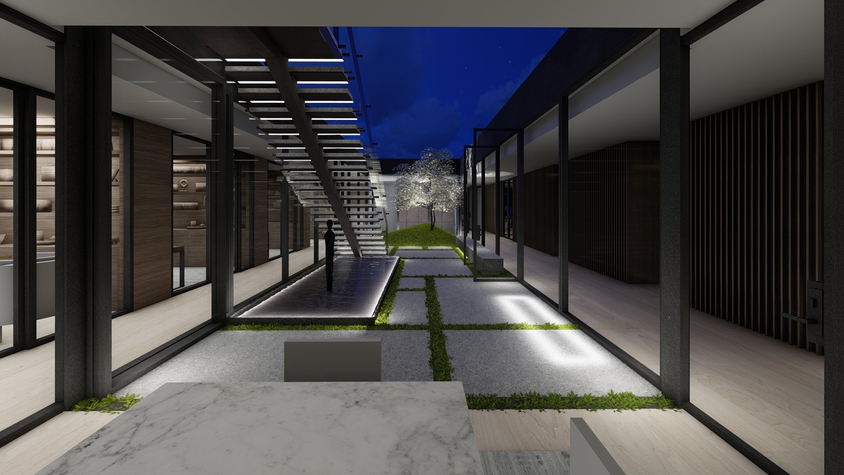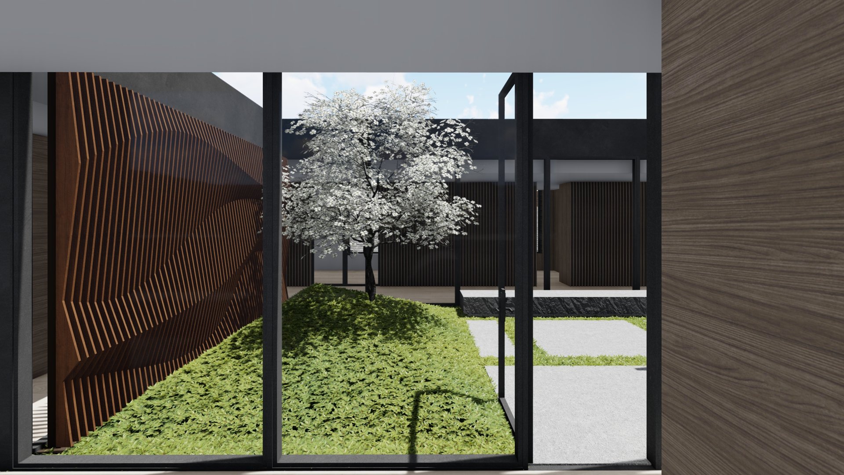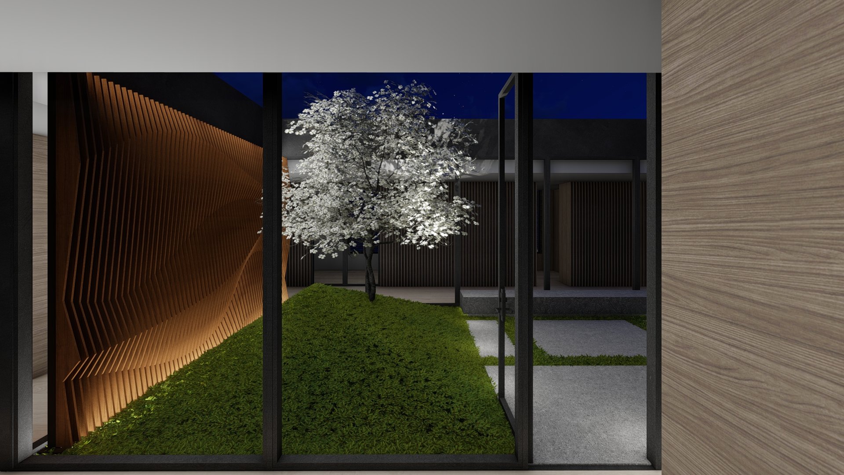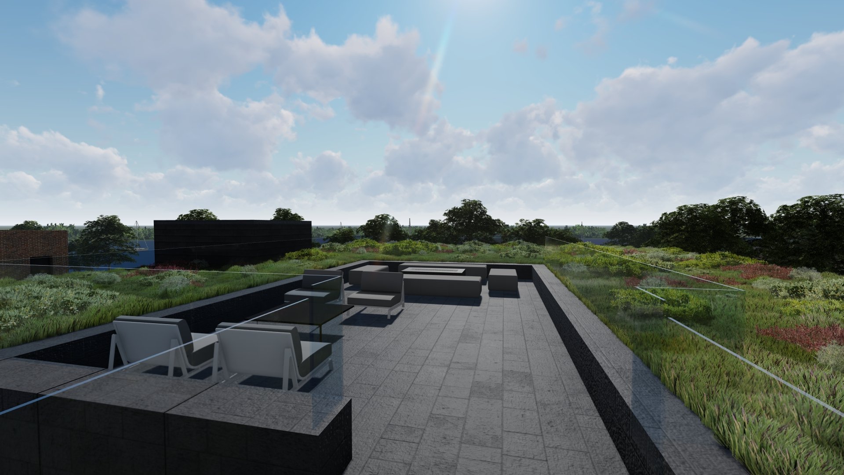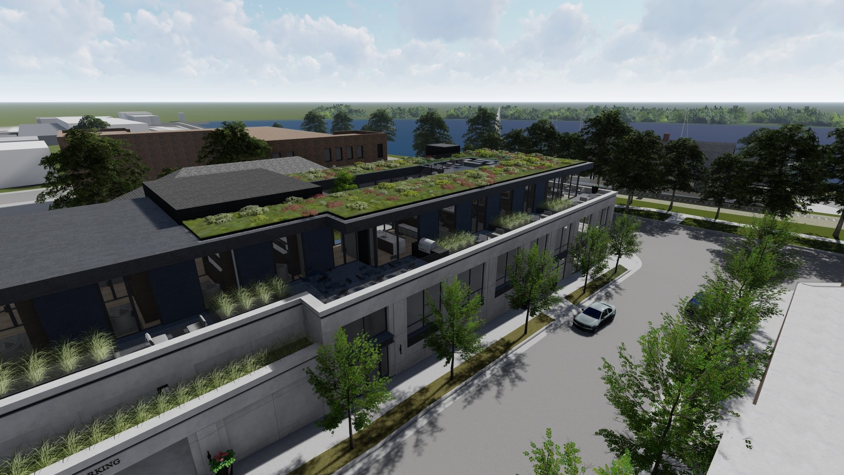Wayzata Family Office Building
Wayzata, MN
In progress
PKA Architecture
Travis Van Liere Studio
The new Wayzata Family Office Building landscape is designed in concert with the core values of the Wayzata Lake Effect master plan and the development standards of the City of Wayzata as a whole with the goal of fitting seamlessly into the existing downtown Wayzata fabric and the greater community. The proposed new landscape and streetscaping for the building reflect the owner’s desire to be a good neighbor and have a positive impact on the social and natural environment of downtown Wayzata.
This project offers a variety of landscape experiences including a vegetated rooftop garden, an interior courtyard space, garden office terraces, and vibrant public street-level spaces. Seven new boulevard street trees will be planted to soften the building’s façade and enhance the streetscape and curb appeal. Vegetative screen plantings will be used to soften and screen the proposed off-street parking areas of the building. Implementing best management practices, new hardscaping will be softened and balanced with native planting areas to increase the landscape’s ability to receive and mitigate stormwater runoff. Along with stormwater infiltration systems, careful plant species selection and design will create beauty and functionality, resulting in a low-impact, ecologically-balanced landscape that regulates heat gain and encourages biodiversity.
The overall landscape design for the building is intended to be inviting, safe, and sustainable, ensuring a resilient, long-term sense of place.

